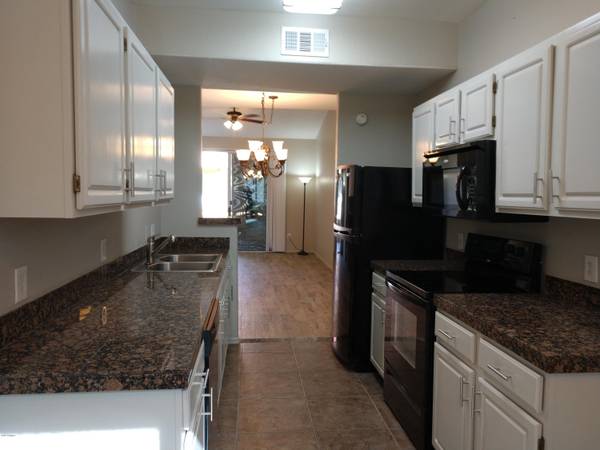For more information regarding the value of a property, please contact us for a free consultation.
2929 W YORKSHIRE Drive #1052 Phoenix, AZ 85027
Want to know what your home might be worth? Contact us for a FREE valuation!

Our team is ready to help you sell your home for the highest possible price ASAP
Key Details
Sold Price $198,000
Property Type Condo
Sub Type Apartment Style/Flat
Listing Status Sold
Purchase Type For Sale
Square Footage 1,067 sqft
Price per Sqft $185
Subdivision Springs At Yorkshire Condominium
MLS Listing ID 5992567
Sold Date 01/06/20
Bedrooms 2
HOA Fees $286/mo
HOA Y/N Yes
Originating Board Arizona Regional Multiple Listing Service (ARMLS)
Year Built 1999
Annual Tax Amount $816
Tax Year 2019
Lot Size 1,099 Sqft
Acres 0.03
Property Description
IGNORE DAYS ON MARKET!! RENOVATION NOW COMPLETE FOR TODAY'S 2020 DESIGNER CONTEMPORARY LOOK REFLECTING A SOFT MELLOW AMBIANCE! PREMIUM POOL SIDE LOCATION! Light Heather Tones With Blended Bisque Glaze Cabinetry, Designer Wood Grain Tile Flooring Flows to Large Patio Bringing Two Areas Together Enhancing Both Spaces. Lock & Leave, Well Maintained, Gated Resort Style Community. Single Level Casita, Vaulted Ceilings, Eat In Kitchen W/Granite Counters, Great Room With Cozy Gas Fireplace Granite Surround. Window Seat In Spacious Split Master Bedroom Removed Creating Additional 16 Sq Ft To Accommodate Full Size Dresser, Upgraded Fixtures. 3 Pools/4 Spas, Fitness Center, Sauna, Clubhouse. Central Location Close To Dining, Shopping, Entertainment, Easy Freeway Access To I-17 & 101 Freeways.
Location
State AZ
County Maricopa
Community Springs At Yorkshire Condominium
Direction I-17 Exit Union Hills/Yorkshire, West Thru Light To Property On South. 101 Exit 27th Ave South To Yorkshire West To Property On South.
Rooms
Other Rooms Great Room
Master Bedroom Split
Den/Bedroom Plus 2
Separate Den/Office N
Interior
Interior Features Eat-in Kitchen, Fire Sprinklers, No Interior Steps, Vaulted Ceiling(s), Full Bth Master Bdrm, High Speed Internet, Granite Counters
Heating Electric
Cooling Refrigeration, Ceiling Fan(s)
Flooring Tile
Fireplaces Type 1 Fireplace, Gas
Fireplace Yes
SPA None
Exterior
Exterior Feature Patio
Garage Assigned, Unassigned
Carport Spaces 1
Fence Block
Pool None
Community Features Gated Community, Community Spa, Community Pool, Clubhouse, Fitness Center
Utilities Available APS, SW Gas
Amenities Available Management, Rental OK (See Rmks)
Waterfront No
Roof Type Tile
Parking Type Assigned, Unassigned
Private Pool No
Building
Lot Description Desert Back, Desert Front, Grass Front, Grass Back
Story 1
Unit Features Ground Level
Builder Name Equus Development
Sewer Public Sewer
Water City Water
Structure Type Patio
Schools
Elementary Schools Park Meadows Elementary School
Middle Schools Deer Valley Middle School
High Schools Barry Goldwater High School
School District Deer Valley Unified District
Others
HOA Name Springs At Yorkshire
HOA Fee Include Roof Repair,Insurance,Sewer,Maintenance Grounds,Trash,Water,Roof Replacement,Maintenance Exterior
Senior Community No
Tax ID 206-09-087
Ownership Fee Simple
Acceptable Financing Cash, Conventional
Horse Property N
Listing Terms Cash, Conventional
Financing Other
Special Listing Condition FIRPTA may apply, Owner Occupancy Req
Read Less

Copyright 2024 Arizona Regional Multiple Listing Service, Inc. All rights reserved.
Bought with Realty Executives
GET MORE INFORMATION





