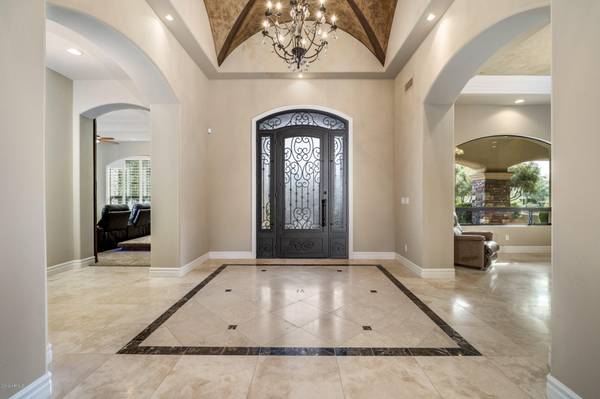For more information regarding the value of a property, please contact us for a free consultation.
2560 E JADE Place Chandler, AZ 85286
Want to know what your home might be worth? Contact us for a FREE valuation!

Our team is ready to help you sell your home for the highest possible price ASAP
Key Details
Sold Price $1,250,000
Property Type Single Family Home
Sub Type Single Family - Detached
Listing Status Sold
Purchase Type For Sale
Square Footage 5,187 sqft
Price per Sqft $240
Subdivision Whitewing At Krueger
MLS Listing ID 6003359
Sold Date 05/08/20
Style Contemporary,Ranch,Santa Barbara/Tuscan
Bedrooms 5
HOA Fees $140/mo
HOA Y/N Yes
Originating Board Arizona Regional Multiple Listing Service (ARMLS)
Year Built 2016
Annual Tax Amount $6,769
Tax Year 2019
Lot Size 0.434 Acres
Acres 0.43
Property Description
You will not want to miss this luxury Chandler gem! Located in the desirable gated community of Whitewing at Krueger, this custom home, built only 3 years ago, offers the highest end finishes. The backyard oasis completed in 2017 was finished elegantly with travertine pavers, artificial grass, oversized pool & spa with LED lighting & swim up bar. The outdoor bar was completed with built in grill, mini fridge & cooler. The peaceful water features coupled with the oversized fire pit create an incredible ambience. This wonderful home offers a split floor plan with a gourmet chef's kitchen containing the highest end appliances and custom cabinetry. The movie theater and A/V surround sound were recently installed. There is plenty of storage and parking space, with the 4 car garage and rv gate.
Location
State AZ
County Maricopa
Community Whitewing At Krueger
Direction Heading S on Gilbert Rd - Turn right into Whitewing community on Locust Dr - Past gate, take your second right onto Kimberlee Way - left at roundabout - Continue straight and home is on your right
Rooms
Other Rooms Great Room, Media Room, Family Room, BonusGame Room
Master Bedroom Split
Den/Bedroom Plus 6
Separate Den/Office N
Interior
Interior Features Eat-in Kitchen, Breakfast Bar, 9+ Flat Ceilings, No Interior Steps, Kitchen Island, Pantry, Double Vanity, Full Bth Master Bdrm, Separate Shwr & Tub, Granite Counters
Heating Natural Gas
Cooling Refrigeration
Flooring Carpet, Stone, Tile
Fireplaces Type 3+ Fireplace, Fire Pit, Living Room, Master Bedroom, Gas
Fireplace Yes
Window Features Double Pane Windows,Low Emissivity Windows
SPA Heated
Exterior
Exterior Feature Covered Patio(s), Gazebo/Ramada, Patio, Built-in Barbecue
Garage Dir Entry frm Garage, Extnded Lngth Garage, RV Gate, Separate Strge Area, RV Access/Parking
Garage Spaces 4.0
Garage Description 4.0
Fence Block
Pool Variable Speed Pump, Heated, Lap, Private
Community Features Gated Community
Utilities Available SRP, SW Gas
Amenities Available Management
Waterfront No
Roof Type Tile
Parking Type Dir Entry frm Garage, Extnded Lngth Garage, RV Gate, Separate Strge Area, RV Access/Parking
Private Pool Yes
Building
Lot Description Gravel/Stone Front, Grass Back
Story 1
Builder Name Custom Builder
Sewer Public Sewer
Water City Water
Architectural Style Contemporary, Ranch, Santa Barbara/Tuscan
Structure Type Covered Patio(s),Gazebo/Ramada,Patio,Built-in Barbecue
Schools
Elementary Schools Haley Elementary
Middle Schools Santan Junior High School
High Schools Perry High School
School District Chandler Unified District
Others
HOA Name Whitewing HOA
HOA Fee Include Maintenance Grounds
Senior Community No
Tax ID 303-43-041
Ownership Fee Simple
Acceptable Financing Cash, Conventional
Horse Property N
Listing Terms Cash, Conventional
Financing Conventional
Read Less

Copyright 2024 Arizona Regional Multiple Listing Service, Inc. All rights reserved.
Bought with Investar Real Estate Specialists
GET MORE INFORMATION





