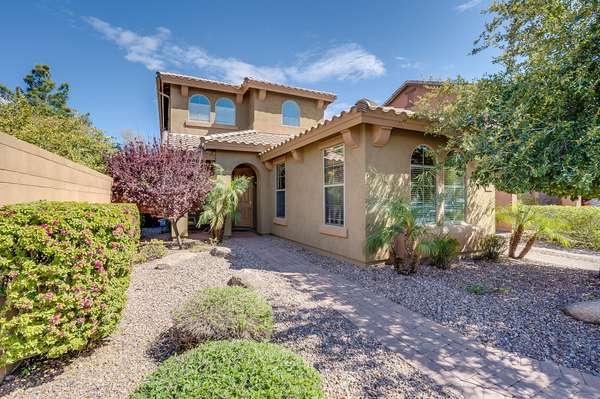For more information regarding the value of a property, please contact us for a free consultation.
3023 S JOSHUA TREE Lane Gilbert, AZ 85295
Want to know what your home might be worth? Contact us for a FREE valuation!

Our team is ready to help you sell your home for the highest possible price ASAP
Key Details
Sold Price $315,000
Property Type Single Family Home
Sub Type Single Family - Detached
Listing Status Sold
Purchase Type For Sale
Square Footage 2,625 sqft
Price per Sqft $120
Subdivision Pecos Manor
MLS Listing ID 6053239
Sold Date 04/29/20
Style Santa Barbara/Tuscan
Bedrooms 3
HOA Fees $45/mo
HOA Y/N Yes
Originating Board Arizona Regional Multiple Listing Service (ARMLS)
Year Built 2006
Annual Tax Amount $1,871
Tax Year 2019
Lot Size 4,361 Sqft
Acres 0.1
Property Description
Welcome home to Gilbert's Pecos Manor neighborhood! This wonderful 2,625sqft 3 bed, 2.5 bath home situated with only a neighbor on one side, 2 car garage w/extended driveway, and low maintenance landscaping. Interior boasts formal living & dining rooms, oversized loft upstairs. Eat-in kitchen opens to the living space great for entertaining. Spacious master suite has a charming balcony, full bath with double sinks, separate tub/shower, and walk-in closet. Out back you will find covered patio, and a dog run. Community features lush green areas, common BBQs, and kids' playground. Close to freeways, shopping centers, restaurants and schools. Perfectly located and a must see!
Location
State AZ
County Maricopa
Community Pecos Manor
Direction West on Pecos to Brighton (close to Recker), North to Frances Ln., East to Joshua Tree Ln, North to home on the right.
Rooms
Other Rooms Loft, Family Room
Master Bedroom Upstairs
Den/Bedroom Plus 4
Separate Den/Office N
Interior
Interior Features Upstairs, 9+ Flat Ceilings, Kitchen Island, Pantry, Double Vanity, Full Bth Master Bdrm, Separate Shwr & Tub
Heating Natural Gas
Cooling Refrigeration, Ceiling Fan(s)
Flooring Tile, Wood
Fireplaces Number No Fireplace
Fireplaces Type None
Fireplace No
SPA None
Exterior
Exterior Feature Covered Patio(s), Patio
Garage Spaces 2.0
Garage Description 2.0
Fence Block
Pool None
Community Features Near Bus Stop, Racquetball, Playground, Biking/Walking Path
Utilities Available SRP
Amenities Available Rental OK (See Rmks)
Waterfront No
Roof Type Tile
Private Pool No
Building
Lot Description Corner Lot, Desert Back, Desert Front, Synthetic Grass Back
Story 2
Builder Name Elite Communities
Sewer Public Sewer
Water City Water
Architectural Style Santa Barbara/Tuscan
Structure Type Covered Patio(s),Patio
Schools
Elementary Schools Chaparral Elementary School - Gilbert
Middle Schools Cooley Middle School
High Schools Higley High School
School District Higley Unified District
Others
HOA Name Vision Community Mgt
HOA Fee Include Maintenance Grounds
Senior Community No
Tax ID 313-10-260
Ownership Fee Simple
Acceptable Financing Cash, Conventional, FHA, VA Loan
Horse Property N
Listing Terms Cash, Conventional, FHA, VA Loan
Financing FHA
Read Less

Copyright 2024 Arizona Regional Multiple Listing Service, Inc. All rights reserved.
Bought with HomeSmart
GET MORE INFORMATION





