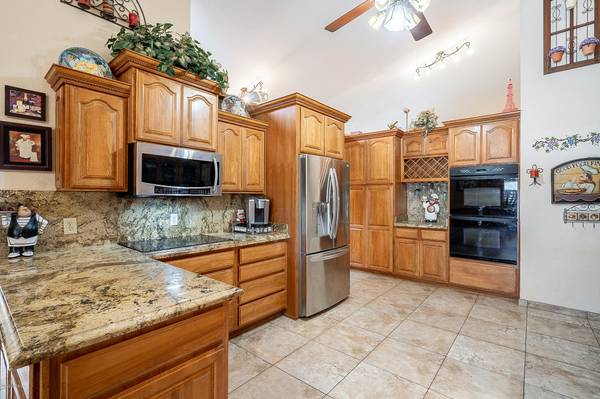For more information regarding the value of a property, please contact us for a free consultation.
22234 N 90TH Avenue Peoria, AZ 85383
Want to know what your home might be worth? Contact us for a FREE valuation!

Our team is ready to help you sell your home for the highest possible price ASAP
Key Details
Sold Price $625,000
Property Type Single Family Home
Sub Type Single Family - Detached
Listing Status Sold
Purchase Type For Sale
Square Footage 2,934 sqft
Price per Sqft $213
Subdivision Mb
MLS Listing ID 6093288
Sold Date 10/20/20
Bedrooms 4
HOA Y/N No
Originating Board Arizona Regional Multiple Listing Service (ARMLS)
Year Built 1987
Annual Tax Amount $2,600
Tax Year 2019
Lot Size 1.124 Acres
Acres 1.12
Property Description
This beautiful North Peoria custom home sits on well over an acre! This nearly 3000 S.F. home has plenty to offer. Upon entering your new home you are greeted by an impressive entry way complete with stone veneer columns & Front yard sitting area. Once inside you are welcomed by a large family room and formal dining area. Take a quick left and you will be pleased with a large open kitchen with beautiful granite counters & complete granite backsplash. This gourmet kitchen offers stainless steel appliances, double ovens, trash compactor and new dishwasher. The counter and cabinet space are endless and layed out well. Higher end cabinetry offers glass inset doors, shelving and crown molding. Just off the kitchen is a large eat in breakfast nook attached to your large great room complete with stoned authentic wood burning fireplace. Head just behind the kitchen to a 600 S.F. Game room, great for entertaining or possible future added bed rooms. Take a walk down the hallway to 2 oversized bedrooms with walk-in closets and a beautifully renovated bathroom, complete with granite tops, custom cabinetry and above counter sink vanities. The very large master bedroom offers his and her closets, a large bath fully renovated with separate shower and tub. Take a step outside and enjoy the nearly full length wrap around shaded patio, great for AZ summers. The enormous pool is a summer dream complete with slide, grotto, added covered patio with full built in BBQ and SPA! Just off the pool take some free time to enjoy a putting green surrounded by mature trees. The property itself offers 1.25 acres of Fruit trees and herb garden, plenty of space for toys and RVs complete with an enormous 50-30ft Barn style garage with tons of space for all your extra vehicles and toys with added side covered carport. In addition to the 30-50 garage space there is a 15-23 insulated climate controlled office with restroom, great for working at home or possible guest suite. Take a walk up the steps and enjoy tons of storage space the barn style garage offers! Both A/Cs have recently been replaced, the roof on Main home and garage were fully replaced 5 years ago. Pool filter system recently replaced.
Location
State AZ
County Maricopa
Community Mb
Rooms
Other Rooms Separate Workshop, Family Room
Guest Accommodations 350.0
Den/Bedroom Plus 4
Ensuite Laundry WshrDry HookUp Only
Separate Den/Office N
Interior
Interior Features Eat-in Kitchen, Soft Water Loop, Vaulted Ceiling(s), Pantry, Double Vanity, Full Bth Master Bdrm, Separate Shwr & Tub, High Speed Internet
Laundry Location WshrDry HookUp Only
Heating Electric
Cooling Refrigeration, Ceiling Fan(s)
Fireplaces Type 1 Fireplace
Fireplace Yes
SPA Private
Laundry WshrDry HookUp Only
Exterior
Exterior Feature Circular Drive, Covered Patio(s), Gazebo/Ramada, Storage
Garage Electric Door Opener, RV Gate, RV Access/Parking
Garage Spaces 2.5
Garage Description 2.5
Fence Block
Pool Private
Community Features Horse Facility
Utilities Available APS
Amenities Available None
Waterfront No
Roof Type Tile
Parking Type Electric Door Opener, RV Gate, RV Access/Parking
Private Pool Yes
Building
Lot Description Sprinklers In Rear, Sprinklers In Front, Desert Front
Story 1
Builder Name Custom
Sewer Septic in & Cnctd
Water Pvt Water Company
Structure Type Circular Drive,Covered Patio(s),Gazebo/Ramada,Storage
Schools
Elementary Schools Coyote Hills Elementary School
Middle Schools Coyote Hills Elementary School
High Schools Sunrise Mountain High School
School District Peoria Unified School District
Others
HOA Fee Include No Fees
Senior Community No
Tax ID 200-08-040-B
Ownership Fee Simple
Acceptable Financing Conventional
Horse Property Y
Horse Feature Barn
Listing Terms Conventional
Financing Conventional
Read Less

Copyright 2024 Arizona Regional Multiple Listing Service, Inc. All rights reserved.
Bought with HomeSmart
GET MORE INFORMATION





