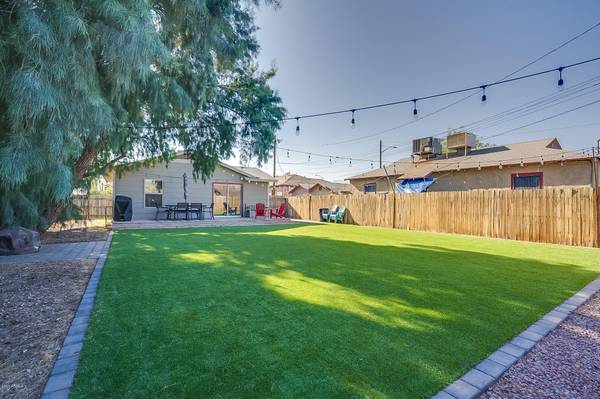For more information regarding the value of a property, please contact us for a free consultation.
419 N 13TH Street Phoenix, AZ 85006
Want to know what your home might be worth? Contact us for a FREE valuation!

Our team is ready to help you sell your home for the highest possible price ASAP
Key Details
Sold Price $360,000
Property Type Single Family Home
Sub Type Single Family - Detached
Listing Status Sold
Purchase Type For Sale
Square Footage 1,386 sqft
Price per Sqft $259
Subdivision East Van Buren Place
MLS Listing ID 6064347
Sold Date 09/18/20
Style Ranch
Bedrooms 3
HOA Y/N No
Originating Board Arizona Regional Multiple Listing Service (ARMLS)
Year Built 1936
Annual Tax Amount $1,286
Tax Year 2019
Lot Size 6,608 Sqft
Acres 0.15
Property Description
** PROPOSED IMPROVEMENTS TO 13th ST FROM CITY OF PHOENIX: New driveways, curbs and gutters. Reconstruct existing side walks and curb ramps. Repaving 13th St. Upgraded street lighting. Timeline is expected for 2021. Home value will instantly increase with improvements.** Situated in the Garfield Historic District. Wrapped with a picket fence and welcomed with a symbolic red door, this bungalow brings the charm. It's been updated throughout but kept the historical touches. Wood floor throughout and carpeted in the bedrooms. Granite countertops in kitchen and fresh white cabinets. Oversized backyard with new turf, giant mature trees and bistro lights make for a perfect entertaining space. Minutes from the I-10, 202 and Downtown Phoenix. All appliances convey.
Location
State AZ
County Maricopa
Community East Van Buren Place
Direction West on Van Buren, turn North onto 13th St. Property is at the end of the road on the right.
Rooms
Den/Bedroom Plus 3
Separate Den/Office N
Interior
Interior Features Kitchen Island, Pantry, 3/4 Bath Master Bdrm, High Speed Internet, Granite Counters
Heating Electric
Cooling Refrigeration
Flooring Carpet, Laminate
Fireplaces Type 1 Fireplace
Fireplace Yes
SPA None
Exterior
Exterior Feature Balcony, Patio
Carport Spaces 1
Fence Wood
Pool None
Utilities Available APS
Amenities Available None
Waterfront No
Roof Type Composition
Private Pool No
Building
Lot Description Grass Front, Synthetic Grass Back
Story 1
Builder Name Unkown
Sewer Public Sewer
Water City Water
Architectural Style Ranch
Structure Type Balcony,Patio
Schools
Elementary Schools Garfield School
Middle Schools Phoenix Prep Academy
High Schools North High School
School District Glendale Union High School District
Others
HOA Fee Include No Fees
Senior Community No
Tax ID 116-25-140
Ownership Fee Simple
Acceptable Financing Cash, Conventional, FHA, VA Loan
Horse Property N
Listing Terms Cash, Conventional, FHA, VA Loan
Financing Conventional
Read Less

Copyright 2024 Arizona Regional Multiple Listing Service, Inc. All rights reserved.
Bought with My Home Group Real Estate
GET MORE INFORMATION





