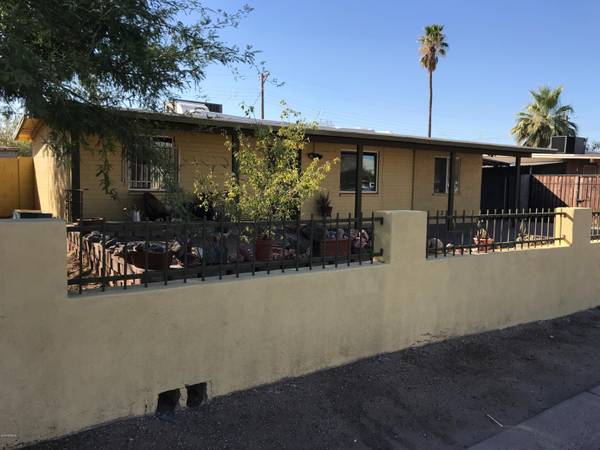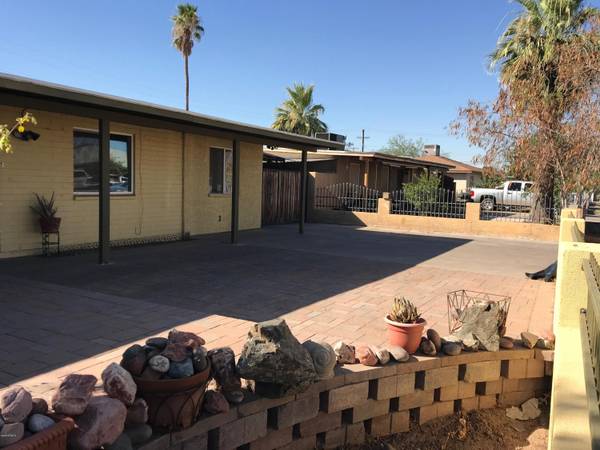For more information regarding the value of a property, please contact us for a free consultation.
4717 S 37TH Avenue Phoenix, AZ 85041
Want to know what your home might be worth? Contact us for a FREE valuation!

Our team is ready to help you sell your home for the highest possible price ASAP
Key Details
Sold Price $210,000
Property Type Single Family Home
Sub Type Single Family - Detached
Listing Status Sold
Purchase Type For Sale
Square Footage 1,388 sqft
Price per Sqft $151
Subdivision Independence Park 2
MLS Listing ID 6100507
Sold Date 08/17/20
Bedrooms 3
HOA Y/N No
Originating Board Arizona Regional Multiple Listing Service (ARMLS)
Year Built 1959
Annual Tax Amount $343
Tax Year 2019
Lot Size 6,033 Sqft
Acres 0.14
Property Description
BLOCK HOME W/ 3 BDRMS + DEN REMODELED IN 2018 INCLUDING KITCHEN w/ SOFT-CLOSE RAISED PANEL CABINETS, GRANITE COUNTERS, TILE BACKSPLASH, STAINLESS WHIRLPOOL APPLIANCES (GAS RANGE) + FRIDGE. 2018 ALSO INCLUDED FULL INTERIOR PAINT, 4'X9'' PLANK TILE THRU-OUT, BASEBOARDS, RAISED PANEL DOORS. 2017-2018-NEW TUBS/TILE SURROUNDS, VANITIES, TOILETS, LIGHTING @ BATHS. 2018-UPDATED ELECTRICAL OUTLETS & CEILING FANS. NEWER BLINDS. DUAL PANE WINDOWS. LINEN CABINET IN HALLWAY STAYS. LAUNDRY ENCLOSED IN 2017 w/ NEW PLUMBING & DRYER OUTLET + WASHER INCLUDED. NEW H20 HEATER 2015. NEW AC/HEAT PUMP IN 2009. RV GATE. NEW TORCH DOWN DURABLE ROLLED ROOF APPROX 2012. COVERED CARPORT IN BACK w/ STORAGE SHED. ADDTL. ALL BLOCK STORAGE SHED. ALL BLOCK FENCING.
Location
State AZ
County Maricopa
Community Independence Park 2
Direction NORTH ON 35th AVENUE TO WEIR AVENUE. WEST TO 37th AVENUE. NORTH TO HOME ON EAST SIDE.
Rooms
Other Rooms Family Room
Master Bedroom Split
Den/Bedroom Plus 4
Separate Den/Office Y
Interior
Interior Features Eat-in Kitchen, Pantry, Full Bth Master Bdrm, High Speed Internet, Granite Counters
Heating Electric
Cooling Programmable Thmstat, Ceiling Fan(s)
Flooring Tile
Fireplaces Number No Fireplace
Fireplaces Type None
Fireplace No
Window Features Double Pane Windows,Low Emissivity Windows
SPA None
Exterior
Exterior Feature Patio, Storage
Parking Features RV Gate, RV Access/Parking
Carport Spaces 2
Fence Block
Pool None
Utilities Available SRP, SW Gas
Amenities Available None
Roof Type Rolled/Hot Mop
Private Pool No
Building
Lot Description Alley
Story 1
Builder Name UNKNOWN
Sewer Public Sewer
Water City Water
Structure Type Patio,Storage
New Construction No
Schools
Elementary Schools Laveen Elementary School
Middle Schools Laveen Elementary School
High Schools Cesar Chavez High School
School District Phoenix Union High School District
Others
HOA Fee Include No Fees
Senior Community No
Tax ID 105-69-069
Ownership Fee Simple
Acceptable Financing FannieMae (HomePath), Conventional, FHA, VA Loan
Horse Property N
Listing Terms FannieMae (HomePath), Conventional, FHA, VA Loan
Financing FHA
Read Less

Copyright 2025 Arizona Regional Multiple Listing Service, Inc. All rights reserved.
Bought with My Home Group Real Estate




