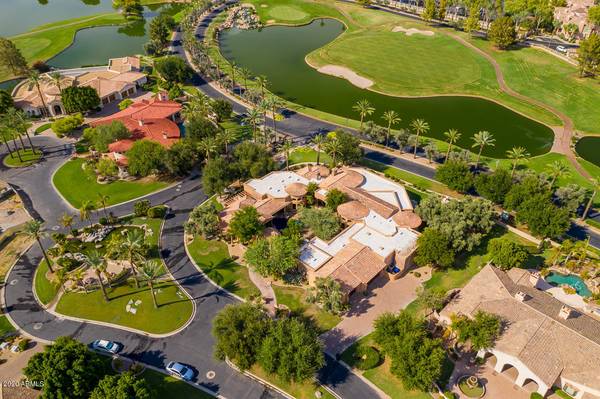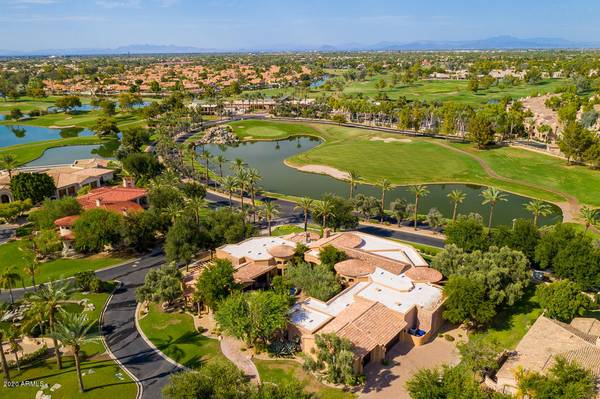For more information regarding the value of a property, please contact us for a free consultation.
3800 S CLUBHOUSE Drive #11 Chandler, AZ 85248
Want to know what your home might be worth? Contact us for a FREE valuation!

Our team is ready to help you sell your home for the highest possible price ASAP
Key Details
Sold Price $2,100,000
Property Type Single Family Home
Sub Type Single Family - Detached
Listing Status Sold
Purchase Type For Sale
Square Footage 6,679 sqft
Price per Sqft $314
Subdivision Crown Point
MLS Listing ID 6114548
Sold Date 03/23/21
Style Spanish,Santa Barbara/Tuscan
Bedrooms 5
HOA Fees $372/mo
HOA Y/N Yes
Originating Board Arizona Regional Multiple Listing Service (ARMLS)
Year Built 2001
Annual Tax Amount $15,628
Tax Year 2019
Lot Size 0.666 Acres
Acres 0.67
Property Description
Overlooking Ocotillo's signature hole, this stunning custom home is one of just 11 homes in the private, gated home community of Crown Point at Ocotillo! This one of a kind property offers resort style indoor/outdoor living. Step inside the private courtyard that includes outdoor dining, BBQ, fireplace, & tile pool. Surrounding the courtyard you'll find a beautiful guest suite w/ kitchenette and a separate game room with wet-bar. Enter the main house through a custom iron and glass front door and step in the main living room with a gorgeous fireplace & a wall of glass giving you awe inspiring views of the signature 4th hole of the white course at Ocotillo GC. You'll love the split floorplan with the master suite and office/den, & two secondary bedrooms with en-suite bathrooms and walk-in closets. This home is an entertainer's dream with a chef's kitchen, family room, and living room all opening up to back patio with more expansive views of the golf course. The designer custom touches throughout include herringbone Saltillo tile, real wooden beams, one-of-a-kind iron light fixtures curated just for this home, gorgeous stone work on a two-way fireplace, and double islands in the kitchen. This gorgeous architecture inside and out needs to be seen in person to be appreciated. Located just minutes from the Price Corridor, the 202 and 101 freeways.
Location
State AZ
County Maricopa
Community Crown Point
Rooms
Other Rooms Library-Blt-in Bkcse, Guest Qtrs-Sep Entrn, ExerciseSauna Room, Media Room, Family Room, BonusGame Room
Master Bedroom Split
Den/Bedroom Plus 8
Ensuite Laundry Other, See Remarks
Separate Den/Office Y
Interior
Interior Features Breakfast Bar, Central Vacuum, Drink Wtr Filter Sys, Intercom, Wet Bar, Kitchen Island, Pantry, Double Vanity, Full Bth Master Bdrm, Separate Shwr & Tub, High Speed Internet
Laundry Location Other,See Remarks
Heating Natural Gas
Cooling Refrigeration, Ceiling Fan(s)
Flooring Carpet, Tile
Fireplaces Type 3+ Fireplace, Two Way Fireplace, Exterior Fireplace, Fire Pit, Family Room, Living Room, Master Bedroom, Gas
Fireplace Yes
Window Features Skylight(s),Double Pane Windows
SPA None
Laundry Other, See Remarks
Exterior
Exterior Feature Covered Patio(s), Patio, Private Street(s), Private Yard, Built-in Barbecue
Garage Attch'd Gar Cabinets, Electric Door Opener, Extnded Lngth Garage, Side Vehicle Entry
Garage Spaces 4.0
Garage Description 4.0
Fence Block, Partial
Pool Play Pool, Private
Community Features Gated Community, Lake Subdivision, Golf, Tennis Court(s), Biking/Walking Path
Utilities Available SRP, SW Gas
Amenities Available Management
Waterfront No
View Mountain(s)
Roof Type Tile
Parking Type Attch'd Gar Cabinets, Electric Door Opener, Extnded Lngth Garage, Side Vehicle Entry
Private Pool Yes
Building
Lot Description Sprinklers In Rear, Sprinklers In Front, Corner Lot, On Golf Course, Cul-De-Sac, Grass Front, Grass Back, Auto Timer H2O Front, Auto Timer H2O Back
Story 1
Builder Name Custom
Sewer Sewer in & Cnctd, Public Sewer
Water City Water
Architectural Style Spanish, Santa Barbara/Tuscan
Structure Type Covered Patio(s),Patio,Private Street(s),Private Yard,Built-in Barbecue
Schools
Elementary Schools Anna Marie Jacobson Elementary School
Middle Schools Bogle Junior High School
High Schools Hamilton High School
School District Chandler Unified District
Others
HOA Name Premier Community Mg
HOA Fee Include Maintenance Grounds,Street Maint
Senior Community No
Tax ID 303-39-966
Ownership Fee Simple
Acceptable Financing Cash, Conventional
Horse Property N
Listing Terms Cash, Conventional
Financing Other
Read Less

Copyright 2024 Arizona Regional Multiple Listing Service, Inc. All rights reserved.
Bought with West USA Realty
GET MORE INFORMATION





