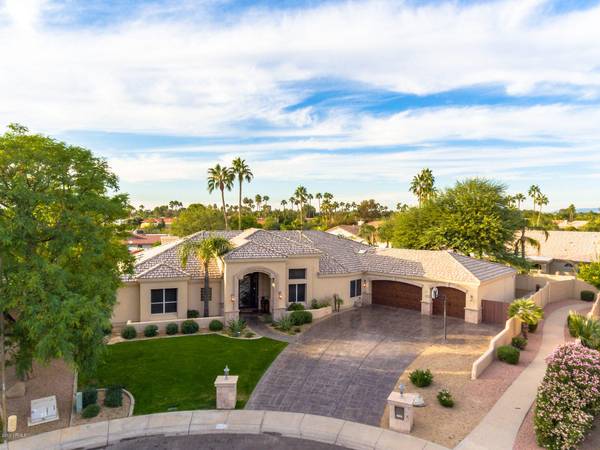For more information regarding the value of a property, please contact us for a free consultation.
8604 E CORRINE Drive Scottsdale, AZ 85260
Want to know what your home might be worth? Contact us for a FREE valuation!

Our team is ready to help you sell your home for the highest possible price ASAP
Key Details
Sold Price $1,250,000
Property Type Single Family Home
Sub Type Single Family - Detached
Listing Status Sold
Purchase Type For Sale
Square Footage 4,214 sqft
Price per Sqft $296
Subdivision Astoria
MLS Listing ID 6007454
Sold Date 10/30/20
Style Santa Barbara/Tuscan
Bedrooms 5
HOA Fees $36
HOA Y/N Yes
Originating Board Arizona Regional Multiple Listing Service (ARMLS)
Year Built 1991
Annual Tax Amount $7,054
Tax Year 2019
Lot Size 0.426 Acres
Acres 0.43
Property Description
Gorgeous CUSTOM HOME on QUIET cul de sac with a LARGE LOT. Imported wrought iron & glass door welcomes you to elegance & sophistication. Home features 20ft soaring coffered ceilings, travertine inlays, Lutron lighting & surround sound. Multiple living areas & formal dining are perfect for entertaining & a growing family! Chefs delight with this gourmet kitchen: Wolf range/ovens, pot filler, beverage & wine fridges, newly upgraded cabinetry & counters. Master bedroom & bath offer a spa like retreat with jet tub featuring LED lighting, dry sauna, & steam shower. SIX CAR GARAGE is a car collector's dream with new, double insulated carriage doors. LARGE BACKYARD is wonderful for the entire family with big grass yard, large pool, hot tub, and outdoor fireplace & kitchen. Welcome Home!
Location
State AZ
County Maricopa
Community Astoria
Direction From E Cactus Road, go north on N 87th Street, turn to go west on Corrine.
Rooms
Other Rooms Family Room
Master Bedroom Split
Den/Bedroom Plus 5
Ensuite Laundry Wshr/Dry HookUp Only
Separate Den/Office N
Interior
Interior Features Eat-in Kitchen, Breakfast Bar, 9+ Flat Ceilings, Central Vacuum, Vaulted Ceiling(s), Kitchen Island, Pantry, Double Vanity, Full Bth Master Bdrm, Separate Shwr & Tub, Tub with Jets, High Speed Internet, Granite Counters
Laundry Location Wshr/Dry HookUp Only
Heating Electric
Cooling Refrigeration, Ceiling Fan(s)
Flooring Carpet, Stone
Fireplaces Type 3+ Fireplace, Exterior Fireplace, Family Room, Master Bedroom, Gas
Fireplace Yes
Window Features Double Pane Windows,Tinted Windows
SPA Above Ground,Heated,Private
Laundry Wshr/Dry HookUp Only
Exterior
Exterior Feature Covered Patio(s), Patio, Private Yard, Storage, Built-in Barbecue
Garage Dir Entry frm Garage, Electric Door Opener, Extnded Lngth Garage, RV Gate, Tandem, RV Access/Parking
Garage Spaces 6.0
Garage Description 6.0
Fence Block
Pool Private
Utilities Available SRP, APS
Amenities Available Management
Waterfront No
Roof Type Concrete
Accessibility Zero-Grade Entry
Parking Type Dir Entry frm Garage, Electric Door Opener, Extnded Lngth Garage, RV Gate, Tandem, RV Access/Parking
Private Pool Yes
Building
Lot Description Cul-De-Sac, Grass Front, Grass Back, Auto Timer H2O Front, Auto Timer H2O Back
Story 1
Builder Name McNeely Custom
Sewer Public Sewer
Water City Water
Architectural Style Santa Barbara/Tuscan
Structure Type Covered Patio(s),Patio,Private Yard,Storage,Built-in Barbecue
Schools
Elementary Schools Sonoran Sky Elementary School - Scottsdale
Middle Schools Desert Shadows Middle School - Scottsdale
High Schools Horizon High School
School District Paradise Valley Unified District
Others
HOA Name Astoria
HOA Fee Include Maintenance Grounds
Senior Community No
Tax ID 175-12-270
Ownership Fee Simple
Acceptable Financing Cash, Conventional
Horse Property N
Listing Terms Cash, Conventional
Financing Conventional
Read Less

Copyright 2024 Arizona Regional Multiple Listing Service, Inc. All rights reserved.
Bought with HomeSmart
GET MORE INFORMATION





