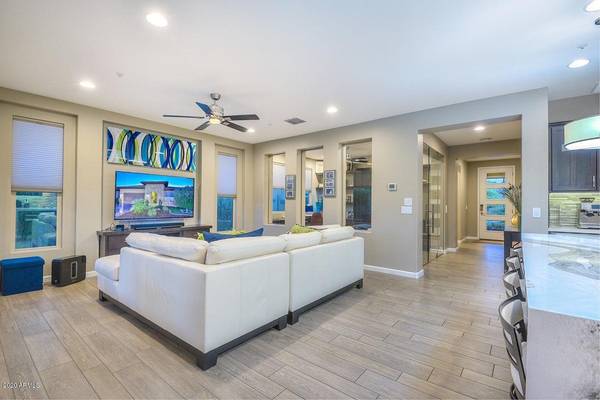For more information regarding the value of a property, please contact us for a free consultation.
30078 N 132nd Drive Peoria, AZ 85383
Want to know what your home might be worth? Contact us for a FREE valuation!

Our team is ready to help you sell your home for the highest possible price ASAP
Key Details
Sold Price $550,000
Property Type Single Family Home
Sub Type Single Family - Detached
Listing Status Sold
Purchase Type For Sale
Square Footage 1,925 sqft
Price per Sqft $285
Subdivision Trilogy At Vistancia
MLS Listing ID 6140913
Sold Date 11/03/20
Bedrooms 2
HOA Fees $259/qua
HOA Y/N Yes
Originating Board Arizona Regional Multiple Listing Service (ARMLS)
Year Built 2015
Annual Tax Amount $3,471
Tax Year 2020
Lot Size 7,241 Sqft
Acres 0.17
Property Description
This SOLAR POWERED 1925 square foot ''Nice'' plan is elegant and sophisticated, setting a whole new standard of living for the community! Each room was meticulously designed to create this highly upgraded and customized masterpiece! The stone front exterior and synthetic grass gives this home a clean look before you even open the glass front door with keypad! Once inside, you will notice the ''wood look'' tile flooring, designer paint, and high end finishes throughout. Gourmet Kitchen features custom Cambria quartz waterfall countertops, spacious single sink with high end faucet, designer cabinets, and stainless appliances including wall oven, gas cooktop, and GE Monogram hood with pot filler below! Wine refrigerator, custom pendant lighting, and pullout drawers complete this space. Kitchen is open to the spacious Great Room and extended Dining Room with multi-sliding glass wall and custom screen door like you've never seen before. The Extended Covered Patio is like extra square footage, especially when the electronic sun shades glide down enclosing the entertaining space! Spacious backyard features large gas fire pit, travertine pavers, synthetic grass, and heated spa. No neighbors behind and beautiful lush hedges on each side give this home complete privacy!
Owner's Suite features built-in floating drawers and shelves, upgraded carpet and beautiful bathroom with quartz countertops, framed mirrors, and walk-in shower with extra thick frameless shower glass with floor to ceiling surround.
Den/Office has extra thick 3/4" glass door and walls to help reduce any noise. Built-in Desk and shelves in the office complete this room.
Custom Pantry off the kitchen and everyone's favorite Smart Space with full upper and base cabinets. Central vac, Extra can lighting, hunter douglas shades, designer paint, and upgraded light fixtures and hardware throughout this beautiful home! Garage has epoxy flooring and side service door to the outside trash enclosure area. All doors are solid core and additional insulation has been added to interior walls for better sound proofing.
The best thing is this home is available turn key with all furnishings & decor (pretty much everything minus personal items) is available on a separate bill of sale. No need to spend time picking out furniture when you can be out at the clubhouse or on a golf course! Home also makes a great vacation rental during the high season of January-April.
Location
State AZ
County Maricopa
Community Trilogy At Vistancia
Direction W on Happy Valley, turns into Vistancia Blvd, L on Upcountry, through Guard Gate, L on Eagle Ridge, L on 132nd, home on L.
Rooms
Other Rooms Great Room
Master Bedroom Split
Den/Bedroom Plus 3
Separate Den/Office Y
Interior
Interior Features Master Downstairs, Breakfast Bar, 9+ Flat Ceilings, Central Vacuum, Drink Wtr Filter Sys, Fire Sprinklers, No Interior Steps, Kitchen Island, 3/4 Bath Master Bdrm, Double Vanity, High Speed Internet
Heating Natural Gas
Cooling Refrigeration, Programmable Thmstat, Ceiling Fan(s)
Flooring Carpet, Tile
Fireplaces Number No Fireplace
Fireplaces Type Fire Pit, None
Fireplace No
Window Features Vinyl Frame,Double Pane Windows,Low Emissivity Windows
SPA Heated,Private
Exterior
Exterior Feature Covered Patio(s), Patio
Garage Dir Entry frm Garage, Electric Door Opener
Garage Spaces 2.0
Garage Description 2.0
Fence Block, Wrought Iron
Pool None
Community Features Gated Community, Community Spa Htd, Community Spa, Community Pool Htd, Community Pool, Guarded Entry, Golf, Concierge, Tennis Court(s), Playground, Biking/Walking Path, Clubhouse, Fitness Center
Utilities Available APS, SW Gas
Amenities Available Management, Rental OK (See Rmks)
Waterfront No
View Mountain(s)
Roof Type Tile
Parking Type Dir Entry frm Garage, Electric Door Opener
Private Pool No
Building
Lot Description Sprinklers In Rear, Sprinklers In Front, Synthetic Grass Frnt, Synthetic Grass Back, Auto Timer H2O Front, Auto Timer H2O Back
Story 1
Builder Name Shea Homes
Sewer Public Sewer
Water City Water
Structure Type Covered Patio(s),Patio
Schools
Elementary Schools Adult
Middle Schools Adult
High Schools Adult
School District Peoria Unified School District
Others
HOA Name Trilogy HOA
HOA Fee Include Maintenance Grounds,Street Maint
Senior Community Yes
Tax ID 510-09-021
Ownership Fee Simple
Acceptable Financing Cash, Conventional, FHA, VA Loan
Horse Property N
Listing Terms Cash, Conventional, FHA, VA Loan
Financing Conventional
Special Listing Condition Age Restricted (See Remarks)
Read Less

Copyright 2024 Arizona Regional Multiple Listing Service, Inc. All rights reserved.
Bought with Bulldog Realty
GET MORE INFORMATION





