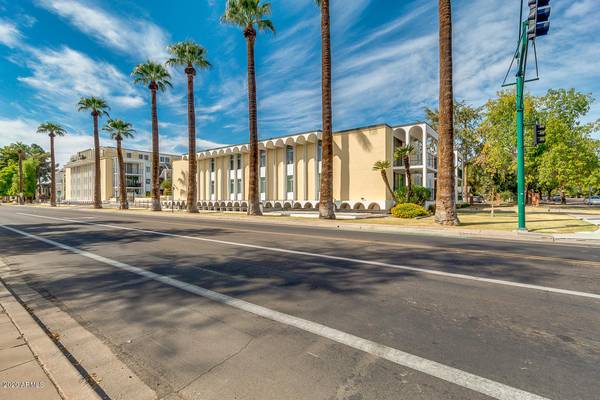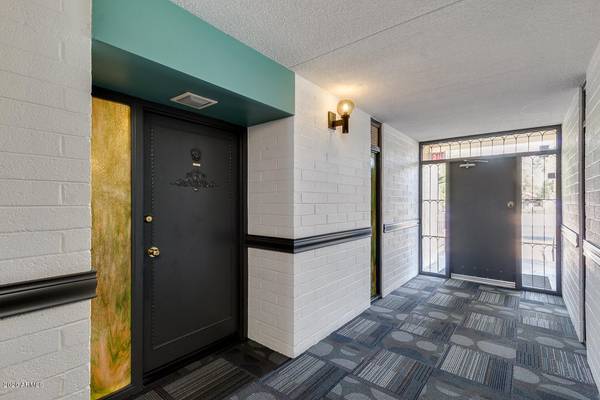For more information regarding the value of a property, please contact us for a free consultation.
6502 N CENTRAL Avenue #A102 Phoenix, AZ 85012
Want to know what your home might be worth? Contact us for a FREE valuation!

Our team is ready to help you sell your home for the highest possible price ASAP
Key Details
Sold Price $335,000
Property Type Condo
Sub Type Apartment Style/Flat
Listing Status Sold
Purchase Type For Sale
Square Footage 1,675 sqft
Price per Sqft $200
Subdivision Olympus Amd
MLS Listing ID 6143091
Sold Date 12/02/20
Style Contemporary
Bedrooms 2
HOA Fees $791/mo
HOA Y/N Yes
Originating Board Arizona Regional Multiple Listing Service (ARMLS)
Year Built 1964
Annual Tax Amount $1,384
Tax Year 2020
Lot Size 1,434 Sqft
Acres 0.03
Property Description
PRIVATE ground-level end unit in the iconic Bob Starkovich designed mid-century building, The Olympus! Owner renovated to open up the floorplan-you'll love the all new gourmet kitchen with quartz counters, new cabinets and appliances, a tasteful backsplash and a spacious breakfast bar. All new dual-pane windows throughout, including 16' double door to the expansive covered patio on Central! Bamboo wood floors, designer paint, plantation shutters t/o. Enjoy the large community lap pool and well-appointed clubhouse. This condo comes with two assigned and secure underground parking spaces, in unit laundry, plus a storage unit. With historic tree-lined Murphy's Bridle path right across the street, the location can't be beat. The monthly fee includes most utilities, including A/C and heating.
Location
State AZ
County Maricopa
Community Olympus Amd
Direction Northwest corner of Maryland & Central. Park on Maryland.
Rooms
Other Rooms Great Room
Den/Bedroom Plus 2
Separate Den/Office N
Interior
Interior Features Breakfast Bar, No Interior Steps, 3/4 Bath Master Bdrm, High Speed Internet
Heating Electric
Cooling Refrigeration, Ceiling Fan(s)
Flooring Tile, Wood
Fireplaces Number No Fireplace
Fireplaces Type None
Fireplace No
Window Features Dual Pane,ENERGY STAR Qualified Windows,Low-E
SPA None
Exterior
Exterior Feature Covered Patio(s)
Parking Features Separate Strge Area, Assigned, Community Structure, Gated
Garage Spaces 2.0
Garage Description 2.0
Fence Block, Wrought Iron
Pool None
Community Features Community Pool, Near Light Rail Stop, Near Bus Stop, Biking/Walking Path, Clubhouse
Amenities Available Management, Rental OK (See Rmks)
Roof Type Built-Up
Private Pool No
Building
Lot Description Grass Front, Grass Back
Story 2
Unit Features Ground Level
Builder Name Monarch
Sewer Public Sewer
Water City Water
Architectural Style Contemporary
Structure Type Covered Patio(s)
New Construction No
Schools
Elementary Schools Madison Richard Simis School
Middle Schools Madison Meadows School
High Schools Central High School
School District Phoenix Union High School District
Others
HOA Name Osselear
HOA Fee Include Roof Repair,Insurance,Sewer,Pest Control,Cable TV,Maintenance Grounds,Front Yard Maint,Air Cond/Heating,Trash,Water,Roof Replacement,Maintenance Exterior
Senior Community No
Tax ID 161-27-052-A
Ownership Fee Simple
Acceptable Financing Conventional
Horse Property N
Listing Terms Conventional
Financing Conventional
Read Less

Copyright 2025 Arizona Regional Multiple Listing Service, Inc. All rights reserved.
Bought with Realty Executives




