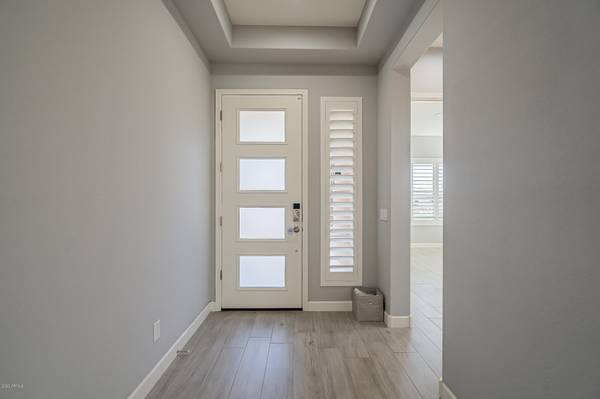For more information regarding the value of a property, please contact us for a free consultation.
29284 N 132ND Lane Peoria, AZ 85383
Want to know what your home might be worth? Contact us for a FREE valuation!

Our team is ready to help you sell your home for the highest possible price ASAP
Key Details
Sold Price $570,000
Property Type Single Family Home
Sub Type Single Family - Detached
Listing Status Sold
Purchase Type For Sale
Square Footage 2,352 sqft
Price per Sqft $242
Subdivision Trilogy At Vistancia
MLS Listing ID 6141274
Sold Date 12/15/20
Style Ranch
Bedrooms 3
HOA Fees $259/qua
HOA Y/N Yes
Originating Board Arizona Regional Multiple Listing Service (ARMLS)
Year Built 2017
Annual Tax Amount $3,721
Tax Year 2020
Lot Size 8,158 Sqft
Acres 0.19
Property Description
*Incredible Upgrades in this Fabulous Chroma Model w/ Hidden Room*Approx 2352sq, 3BR(one room has double doors, closet niche but no closet doors) & ''Hidden'' 19'x15' Bonus Room Behind the Bookcase, in lieu of the Tandem Garage, could be BR or Addt'l Living Space*Open Floorplan w/ Dining Area, Great Room & Sitting Area by the Bookshelves*Modern Features & Amenities Thruout*Neutral Gray & White Tones w/ 8''x40'' Wood Look Ceramic Tile, Gorgeous Blanco Typhoon Granite Counters in Kitchen & Baths, White/Coconut Maple Slow-Close & Roll-out Cabinets, a Plethora of Recessed Cans thruout, Satin Nickel Hardware, 8' Doors, 4.25'' Baseboards*Outdoor Centric Gourmet Kitchen is a Chef's Delight w/ Staggered Upper Cabs, Upgraded Backsplash, Oversized Island, Gas Cooktop, Updraft Hood & Bar Eating Area* *Wall Convection/Micro & Oven*Ceiling Fan Prewires in all Living Spaces & Bedrooms*Great Room & Master BR have hidden cord sleeve in the walls & TV Mounts*Upgraded Plumbing Fixtures Throughout*Media Ports, Cat5 & Coax Ports, Home Automation Prewire, Satellite Pre-wire, Central Vac System*Laundry Equipped w/ Cabinets, Counter Space, Hanging/Drying Rod, Rough-in for Laundry Sink*Water Softener in Insulated, Finished & Painted Oversized 2.5 Car Garage(room for a golf cart) w/ Side Passenger Access Door*Plantation Shutters Mostly Through the home, Master, Great Room Slider & Kitchen Window have Blackout Blinds*Spa-like Master Suite w/ Large Shower, Double Vanity w/ Comfort Height Cabinets & Beautiful Granite Counters, Large Walk-in Closet*Master Bedroom has 1.5' Bay Window Extension & Atrium Door to the Massive 1200sq' Travertine Patio w/ Pergola That Expands the Cov'd Patio & Wraps Around the Spacious Sideyard*Backyard is Complete w/ Beautiful Pond Water Feature, Maintenance Free Artificial Grass, Mature Plants Provide Screening & Privacy, Trash Bin Corral Area & Bocce Ball Court*And There's More...a 3kW Prepaid Solar Lease, which provides a portion of the monthly electricity usage*Welcome to your new Home*
Location
State AZ
County Maricopa
Community Trilogy At Vistancia
Direction Vistancia Blvd., to Upcountry Way, west on Upcountry to Evergreen Terr., left on Evergreen., home is on the left, NW corner of Upcountry & 132nd Ln.
Rooms
Other Rooms BonusGame Room
Master Bedroom Split
Den/Bedroom Plus 4
Ensuite Laundry WshrDry HookUp Only
Separate Den/Office N
Interior
Interior Features Breakfast Bar, 9+ Flat Ceilings, Central Vacuum, Fire Sprinklers, No Interior Steps, Kitchen Island, Pantry, 3/4 Bath Master Bdrm, Double Vanity, High Speed Internet, Smart Home, Granite Counters
Laundry Location WshrDry HookUp Only
Heating Natural Gas, ENERGY STAR Qualified Equipment
Cooling Refrigeration, Programmable Thmstat, ENERGY STAR Qualified Equipment
Flooring Tile
Fireplaces Number No Fireplace
Fireplaces Type None
Fireplace No
Window Features Dual Pane,Low-E,Vinyl Frame
SPA None
Laundry WshrDry HookUp Only
Exterior
Exterior Feature Covered Patio(s), Patio
Garage Dir Entry frm Garage, Electric Door Opener
Garage Spaces 2.0
Garage Description 2.0
Fence Block
Pool None
Community Features Gated Community, Community Spa Htd, Community Spa, Community Pool Htd, Community Pool, Community Media Room, Guarded Entry, Golf, Concierge, Tennis Court(s), Playground, Biking/Walking Path, Clubhouse, Fitness Center
Utilities Available APS, SW Gas
Amenities Available Management
Waterfront No
Roof Type Tile,Concrete
Accessibility Lever Handles, Hard/Low Nap Floors, Bath Raised Toilet, Bath Lever Faucets, Bath Grab Bars
Parking Type Dir Entry frm Garage, Electric Door Opener
Private Pool No
Building
Lot Description Sprinklers In Rear, Sprinklers In Front, Corner Lot, Desert Back, Desert Front, Synthetic Grass Back, Auto Timer H2O Front, Auto Timer H2O Back
Story 1
Builder Name Shea Homes
Sewer Public Sewer
Water City Water
Architectural Style Ranch
Structure Type Covered Patio(s),Patio
Schools
Elementary Schools Adult
Middle Schools Adult
High Schools Adult
School District Peoria Unified School District
Others
HOA Name Trilogy at Vistancia
HOA Fee Include Maintenance Grounds,Street Maint
Senior Community Yes
Tax ID 510-09-835
Ownership Fee Simple
Acceptable Financing Conventional, FHA, VA Loan
Horse Property N
Listing Terms Conventional, FHA, VA Loan
Financing Cash
Special Listing Condition Age Restricted (See Remarks)
Read Less

Copyright 2024 Arizona Regional Multiple Listing Service, Inc. All rights reserved.
Bought with Realty Arizona Elite Group, LLC
GET MORE INFORMATION





