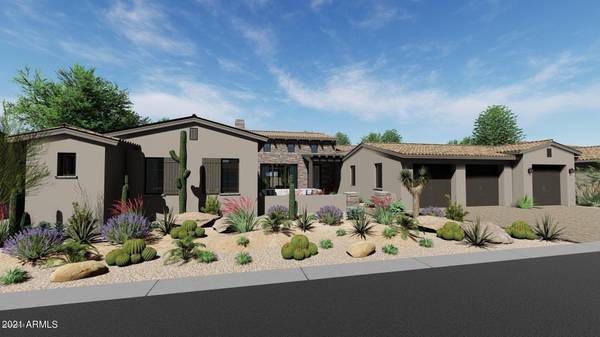For more information regarding the value of a property, please contact us for a free consultation.
33226 N Vanishing Trail Scottsdale, AZ 85266
Want to know what your home might be worth? Contact us for a FREE valuation!

Our team is ready to help you sell your home for the highest possible price ASAP
Key Details
Sold Price $2,450,000
Property Type Single Family Home
Sub Type Single Family - Detached
Listing Status Sold
Purchase Type For Sale
Square Footage 4,350 sqft
Price per Sqft $563
Subdivision Whisper Rock
MLS Listing ID 6195765
Sold Date 01/17/22
Style Contemporary, Ranch
Bedrooms 4
HOA Fees $503/qua
HOA Y/N Yes
Originating Board Arizona Regional Multiple Listing Service (ARMLS)
Year Built 2022
Annual Tax Amount $1,741
Tax Year 2020
Lot Size 1.179 Acres
Acres 1.18
Property Description
Located on one of the finest sites within the guard-gated community of Whisper Rock Estates, lot 162 offers tremendous views, privacy and design flexibility * PHX Architecture and Platinum Companies combine to create a one-of-a-kind home * The Sonoran floor plan offers open living spaces, master suite with adjoining den, 3 separate guest suites and an abundance of outdoor living * On-site amenities include full-time residential services coordinator, fitness facility, heated lap pool, sport courts and 3-acre resident park *
Location
State AZ
County Maricopa
Community Whisper Rock
Direction East on Lone Mountain Road off Scottsdale Road, North on Hayden Road to Gate House OR West on Lone Mountain Road off Pima Road, North on Hayden Road to Gate House.
Rooms
Master Bedroom Split
Den/Bedroom Plus 4
Ensuite Laundry Inside, Wshr/Dry HookUp Only
Separate Den/Office N
Interior
Interior Features Eat-in Kitchen, Pantry, Double Vanity, Full Bth Master Bdrm, Separate Shwr & Tub, High Speed Internet
Laundry Location Inside, Wshr/Dry HookUp Only
Heating Other, See Remarks
Cooling Refrigeration
Flooring Carpet, Stone, Wood
Fireplaces Type 1 Fireplace
Fireplace Yes
Window Features Double Pane Windows
SPA Community, Heated, Private
Laundry Inside, Wshr/Dry HookUp Only
Exterior
Exterior Feature Covered Patio(s), Built-in Barbecue
Garage Spaces 3.0
Garage Description 3.0
Fence Other
Pool Community, Heated, Private
Community Features Guarded Entry, Golf, Tennis Court(s), Clubhouse, Fitness Center
Utilities Available APS, SW Gas
Amenities Available Management
Waterfront No
Roof Type Composition, Tile
Building
Story 1
Builder Name Platinum Design
Sewer Public Sewer
Water City Water
Architectural Style Contemporary, Ranch
Structure Type Covered Patio(s), Built-in Barbecue
Schools
Elementary Schools Lone Mountain Elementary School
Middle Schools Sonoran Trails Middle School
High Schools Cactus Shadows High School
School District Cave Creek Unified District
Others
HOA Name Whisper Rock
HOA Fee Include Common Area Maint
Senior Community No
Tax ID 216-52-095
Ownership Fee Simple
Acceptable Financing Cash, Conventional
Horse Property N
Listing Terms Cash, Conventional
Financing Cash
Read Less

Copyright 2024 Arizona Regional Multiple Listing Service, Inc. All rights reserved.
Bought with Russ Lyon Sotheby's International Realty
GET MORE INFORMATION





