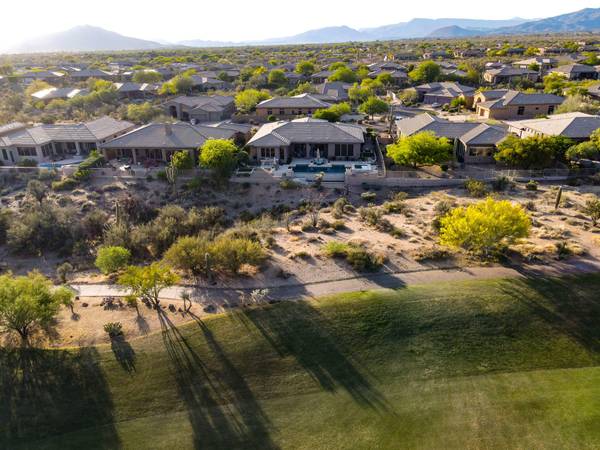For more information regarding the value of a property, please contact us for a free consultation.
34369 N 99TH Street Scottsdale, AZ 85262
Want to know what your home might be worth? Contact us for a FREE valuation!

Our team is ready to help you sell your home for the highest possible price ASAP
Key Details
Sold Price $1,325,000
Property Type Single Family Home
Sub Type Single Family - Detached
Listing Status Sold
Purchase Type For Sale
Square Footage 3,593 sqft
Price per Sqft $368
Subdivision Legend Trail Pacel B/C
MLS Listing ID 6223465
Sold Date 05/27/21
Bedrooms 4
HOA Fees $72/qua
HOA Y/N Yes
Originating Board Arizona Regional Multiple Listing Service (ARMLS)
Year Built 1999
Annual Tax Amount $3,776
Tax Year 2020
Lot Size 0.689 Acres
Acres 0.69
Property Description
This home welcomes you in and invites you right back outside. As you enter the open floorplan you can immediately enjoy the views of Brown's Mountain and Cone Mountain. The living room, dining and den are at the center of the floorplan. The large windows throughout the home make it light and bright. The den's soaring custom built-in's offer abundant storage for files, office supplies, book shelves and features a lit display space. The kitchen has spacious
countertops, a bar sink, pull-out drawers in the lower cabinets and a large double doors on pantry. Timeless hickory cabinets add warmth to the home. The formal point of the family room is the fireplace and adjacent book shelves and electronic storage area. Privacy is built in with the master suite separated from the two bedrooms that have a bath located on the opposite side of the home. The Master Suite entry is thru double doors to large comfortable room with a fireplace. Imagine sitting in bed watching the sunrise, the weather pass by, the birds in flight, walkers and golfers passing by. At night the moon floats past the large windows. The master bath includes an oversized steam shower, a large soaking tub and huge
walk-in closet. On the opposite side of the house, two of the three bedrooms share a hall bath which features on onyx counter lit from below. The powder/guest bathroom is next to the kitchen and is easily accessed from the pool. The 4th bedroom is discovered on your way to the front door. The casita, with a separate entry from the front courtyard, has an attached bathroom and kitchenette which includes a microwave, sink, drawer dishwasher and under counter refrigerator making it a preferred retreat for quests. Enjoy the outside and resort style backyard through french doors from the family room or master bedroom. The beautiful 39' negative edge pool, spa, firepit and environment create an intimacy with the desert, the golf course and the mountain views. Very quiet, relaxing and a great entertaining space for family and friends to play. The built-in gas BBQ and 2 burner gas cooktop with an under counter refrigerator is a perfect outdoor kitchen.
Location
State AZ
County Maricopa
Community Legend Trail Pacel B/C
Rooms
Other Rooms Library-Blt-in Bkcse, Guest Qtrs-Sep Entrn, Family Room
Guest Accommodations 300.0
Master Bedroom Split
Den/Bedroom Plus 6
Ensuite Laundry Inside
Separate Den/Office Y
Interior
Interior Features Walk-In Closet(s), Eat-in Kitchen, Breakfast Bar, 9+ Flat Ceilings, Drink Wtr Filter Sys, Fire Sprinklers, No Interior Steps, Kitchen Island, Pantry, Double Vanity, Full Bth Master Bdrm, Separate Shwr & Tub, High Speed Internet, Granite Counters
Laundry Location Inside
Heating Natural Gas
Cooling Refrigeration, Programmable Thmstat, Ceiling Fan(s)
Flooring Carpet, Tile
Fireplaces Type 2 Fireplace, Fire Pit, Family Room, Master Bedroom, Gas
Fireplace Yes
Window Features Mechanical Sun Shds, Double Pane Windows
SPA Community, Heated, Private
Laundry Inside
Exterior
Exterior Feature Covered Patio(s), Patio, Private Yard, Built-in Barbecue, Separate Guest House
Garage Attch'd Gar Cabinets, Electric Door Opener
Garage Spaces 2.0
Garage Description 2.0
Fence Block
Pool Community, Heated, Lap, Private
Community Features Community Media Room, Golf, Tennis Court(s), Biking/Walking Path, Clubhouse, Fitness Center
Utilities Available APS, SW Gas
Amenities Available Management, Rental OK (See Rmks)
Waterfront No
View Mountain(s)
Roof Type Tile
Parking Type Attch'd Gar Cabinets, Electric Door Opener
Building
Lot Description Sprinklers In Front, Desert Back, Desert Front, On Golf Course, Synthetic Grass Back, Auto Timer H2O Front
Story 1
Builder Name US Home
Sewer Public Sewer
Water City Water
Structure Type Covered Patio(s), Patio, Private Yard, Built-in Barbecue, Separate Guest House
Schools
Elementary Schools Black Mountain Elementary School
Middle Schools Sonoran Trails Middle School
High Schools Cactus Shadows High School
School District Cave Creek Unified District
Others
HOA Name Legend Trail
HOA Fee Include Other (See Remarks)
Senior Community No
Tax ID 216-45-045
Ownership Fee Simple
Acceptable Financing Cash, Conventional
Horse Property N
Listing Terms Cash, Conventional
Financing Other
Read Less

Copyright 2024 Arizona Regional Multiple Listing Service, Inc. All rights reserved.
Bought with Realty ONE Group
GET MORE INFORMATION





