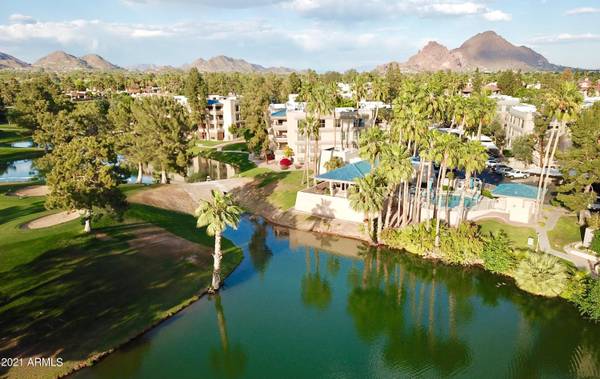For more information regarding the value of a property, please contact us for a free consultation.
5110 N 31ST Way #321 Phoenix, AZ 85016
Want to know what your home might be worth? Contact us for a FREE valuation!

Our team is ready to help you sell your home for the highest possible price ASAP
Key Details
Sold Price $330,000
Property Type Condo
Sub Type Apartment Style/Flat
Listing Status Sold
Purchase Type For Sale
Square Footage 1,170 sqft
Price per Sqft $282
Subdivision Biltmore Terrace Condominiums
MLS Listing ID 6226629
Sold Date 05/24/21
Style Spanish
Bedrooms 2
HOA Fees $396/mo
HOA Y/N Yes
Originating Board Arizona Regional Multiple Listing Service (ARMLS)
Year Built 1981
Annual Tax Amount $1,641
Tax Year 2020
Lot Size 1,150 Sqft
Acres 0.03
Property Description
Effortless LOCK AND LEAVE. This fantastic luxury condo is in the heart of the Biltmore. HIGHLY UPGRADED END UNIT with gorgeous floors, great appliances, & ELEVATOR access right by! OPEN FLOOR PLAN. Manned Guard gate M-Sat with package deliveries. The community also offers two pools, two spas, a gym, walking paths, & a club house. Walkability is amazing with both restaurants, shopping, and a grocery store minutes away on foot as well as the infamous Biltmore circle to exercise around. Hiking, Biking, Shopping, Movies, minutes from the 51 freeway, less than fifteen minutes to the airport and right down the road from The Iconic Biltmore Fashion Park. LOCATION, LOCATION, LOCATION. Are you ready to be in the heart of the city? Schedule a showing today as this opportunity won't last long.
Location
State AZ
County Maricopa
Community Biltmore Terrace Condominiums
Direction North on 32nd ST from Camelback, west on Colter to community entrance.
Rooms
Other Rooms Great Room
Den/Bedroom Plus 2
Separate Den/Office N
Interior
Interior Features Elevator, Pantry, 3/4 Bath Master Bdrm, High Speed Internet
Heating Electric
Cooling Refrigeration, Ceiling Fan(s)
Flooring Tile, Wood
Fireplaces Number No Fireplace
Fireplaces Type None
Fireplace No
Window Features Double Pane Windows
SPA None
Exterior
Exterior Feature Balcony
Garage Assigned
Carport Spaces 1
Fence Block
Pool None
Community Features Gated Community, Community Spa Htd, Community Spa, Community Pool Htd, Community Pool, Guarded Entry, Golf, Biking/Walking Path, Clubhouse, Fitness Center
Utilities Available SRP
Amenities Available Management
Waterfront No
Roof Type Built-Up
Parking Type Assigned
Private Pool No
Building
Lot Description Desert Back, Desert Front, Grass Front, Grass Back
Story 1
Builder Name Scurr Messinger
Sewer Public Sewer
Water City Water
Architectural Style Spanish
Structure Type Balcony
Schools
Elementary Schools Madison Elementary School
Middle Schools Madison Rose Lane School
High Schools Camelback High School
School District Phoenix Union High School District
Others
HOA Name Biltmore Terrace
HOA Fee Include Roof Repair,Insurance,Sewer,Pest Control,Maintenance Grounds,Other (See Remarks),Trash,Water,Roof Replacement,Maintenance Exterior
Senior Community No
Tax ID 164-69-465
Ownership Fee Simple
Acceptable Financing Cash, Conventional, VA Loan
Horse Property N
Listing Terms Cash, Conventional, VA Loan
Financing Cash
Read Less

Copyright 2024 Arizona Regional Multiple Listing Service, Inc. All rights reserved.
Bought with eXp Realty
GET MORE INFORMATION





