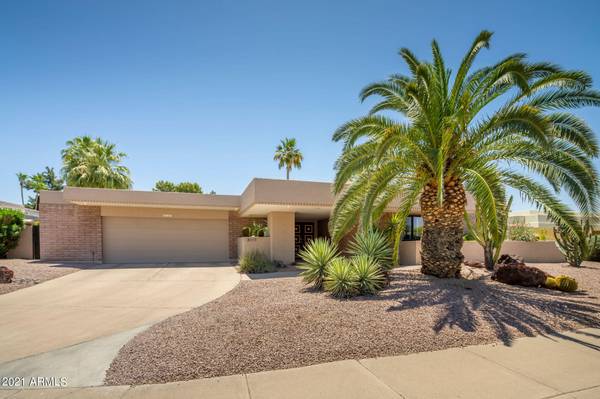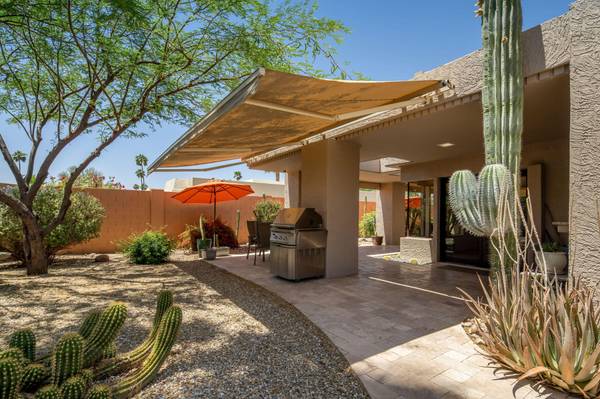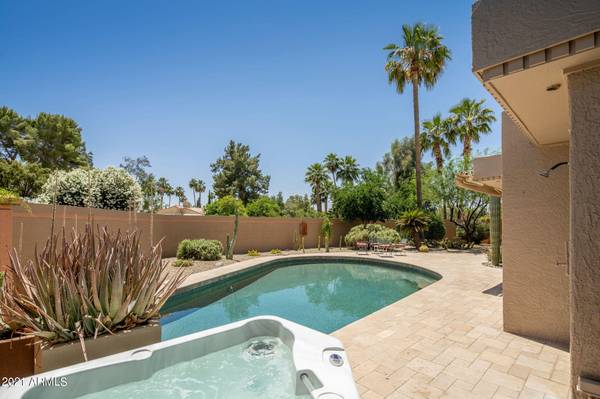For more information regarding the value of a property, please contact us for a free consultation.
8117 E DEL TIBURON Drive Scottsdale, AZ 85258
Want to know what your home might be worth? Contact us for a FREE valuation!

Our team is ready to help you sell your home for the highest possible price ASAP
Key Details
Sold Price $1,200,025
Property Type Single Family Home
Sub Type Single Family - Detached
Listing Status Sold
Purchase Type For Sale
Square Footage 2,744 sqft
Price per Sqft $437
Subdivision Mountain View East
MLS Listing ID 6235587
Sold Date 07/07/21
Style Contemporary
Bedrooms 3
HOA Fees $26/ann
HOA Y/N Yes
Originating Board Arizona Regional Multiple Listing Service (ARMLS)
Year Built 1979
Annual Tax Amount $4,271
Tax Year 2020
Lot Size 10,645 Sqft
Acres 0.24
Property Description
This beautiful McCormick Ranch home was originally designed by John Rattenbury, and is one of only a handful of homes designed by the famed Taliesin Architect. The home has been updated, but the Frank Lloyd Wright influence still shines bright. From the custom bamboo cabinets in the kitchen, the soffits in the Great Room, and the skylights throughout, the attention to detail is great. Enjoy the split floorplan, with 2 Master Suites, and the Master Bathroom has been redesigned with double sinks, separate tub and tiled shower, Toto toilets, and European-style closet with built-in dresser. The Master Bedroom has a spacious seating area and a separate exit to the pool. Enjoy the outdoor pavers, above ground spa, outdoor shower, and 2 retractable awnings that provide additional shade. [MORE] Beautiful pebble tec pool, above ground spa, and outdoor shower make this backyard a perfect place for entertaining. Enjoy the covered patio, outdoor skylights, mature landscaping and pass through window from the kitchen to easily BBQ and entertain outdoors. The kitchen features granite countertops, stainless steel appliances, wine cooler, warming drawer, custom cabinets, kitchen island, and plenty of counter top space. Newer dual-pane windows and architectural details throughout. Easy to maintain wood floors throughout the main living areas and the master bedroom. Brand new epoxy coating in the Garage, and 2 large storage areas that can be used for workshop space in the Garage. Large interior laundry room with folding table and additional storage. Don't miss this beautiful home. Must see today!
Location
State AZ
County Maricopa
Community Mountain View East
Direction North on Hayden to Del Timbre. Left (west) on Del Timbre, first left and then right. Look for the for sale sign, south side of Del Tiburon Drive.
Rooms
Other Rooms Library-Blt-in Bkcse, Great Room
Master Bedroom Split
Den/Bedroom Plus 4
Separate Den/Office N
Interior
Interior Features Eat-in Kitchen, No Interior Steps, Wet Bar, Kitchen Island, Pantry, 2 Master Baths, Double Vanity, Full Bth Master Bdrm, Separate Shwr & Tub, High Speed Internet, Granite Counters
Heating Electric
Cooling Refrigeration
Flooring Carpet, Tile, Wood
Fireplaces Type 1 Fireplace
Fireplace Yes
Window Features Skylight(s),Double Pane Windows,Low Emissivity Windows
SPA Above Ground
Exterior
Exterior Feature Covered Patio(s), Patio
Garage Attch'd Gar Cabinets, Dir Entry frm Garage, Electric Door Opener, Separate Strge Area
Garage Spaces 2.0
Garage Description 2.0
Fence Block
Pool Private
Community Features Biking/Walking Path
Utilities Available APS
Amenities Available Management, Rental OK (See Rmks)
Waterfront No
View Mountain(s)
Roof Type Built-Up,Foam
Parking Type Attch'd Gar Cabinets, Dir Entry frm Garage, Electric Door Opener, Separate Strge Area
Private Pool Yes
Building
Lot Description Desert Back, Desert Front
Story 1
Builder Name E Russell Riggs Construct Co
Sewer Sewer in & Cnctd, Public Sewer
Water City Water
Architectural Style Contemporary
Structure Type Covered Patio(s),Patio
Schools
Elementary Schools Cochise Elementary School
Middle Schools Cocopah Middle School
High Schools Chaparral High School
School District Scottsdale Unified District
Others
HOA Name Mountain View East
HOA Fee Include Maintenance Grounds
Senior Community No
Tax ID 175-58-420
Ownership Fee Simple
Acceptable Financing Conventional, VA Loan
Horse Property N
Listing Terms Conventional, VA Loan
Financing Other
Read Less

Copyright 2024 Arizona Regional Multiple Listing Service, Inc. All rights reserved.
Bought with Century 21 Arizona Foothills
GET MORE INFORMATION





