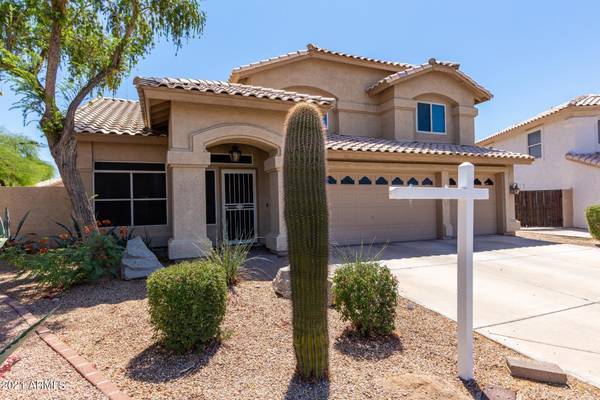For more information regarding the value of a property, please contact us for a free consultation.
15009 S 40TH Way Phoenix, AZ 85044
Want to know what your home might be worth? Contact us for a FREE valuation!

Our team is ready to help you sell your home for the highest possible price ASAP
Key Details
Sold Price $600,000
Property Type Single Family Home
Sub Type Single Family - Detached
Listing Status Sold
Purchase Type For Sale
Square Footage 2,450 sqft
Price per Sqft $244
Subdivision Mountain Park Ranch Unit 8B
MLS Listing ID 6244990
Sold Date 07/19/21
Bedrooms 4
HOA Fees $12
HOA Y/N Yes
Originating Board Arizona Regional Multiple Listing Service (ARMLS)
Year Built 1994
Annual Tax Amount $3,747
Tax Year 2020
Lot Size 10,111 Sqft
Acres 0.23
Property Description
This gorgeous home is located in the highly sought after Mountain Park Ranch community. Enter to a family room featuring vaulted ceilings, plantation shutters and an extra wide stunning staircase leading to the 2nd floor. The first floor also includes an expansive master bedroom, living area, 1/2 bath and kitchen with high end cabinets, stainless steel appliances and granite countertops. Upstairs you will find 3 very spacious guest bedrooms and a full bathroom. Step out back to the oversized backyard with a covered patio that spans the entire length of the home, a sparkling swimming pool and grass area. All perfect for relaxing or entertaining. Community amenities include pools, walking paths, parks, and tennis courts.
Location
State AZ
County Maricopa
Community Mountain Park Ranch Unit 8B
Direction North on S Mountain Pkwy. East on E Mountain Sky Ave. North on 41st St. West on Cathedral Rock. North on 40th Way to cul de sac on east side of road.
Rooms
Master Bedroom Downstairs
Den/Bedroom Plus 4
Separate Den/Office N
Interior
Interior Features Master Downstairs, Eat-in Kitchen, Double Vanity, Full Bth Master Bdrm, High Speed Internet, Granite Counters
Heating Electric
Cooling Refrigeration
Flooring Carpet, Tile
Fireplaces Number No Fireplace
Fireplaces Type None
Fireplace No
SPA None
Exterior
Exterior Feature Covered Patio(s)
Garage Spaces 3.0
Garage Description 3.0
Fence Block
Pool Private
Community Features Community Pool, Tennis Court(s), Playground, Biking/Walking Path
Utilities Available SRP
Waterfront No
Roof Type Tile
Private Pool Yes
Building
Lot Description Desert Front, Cul-De-Sac, Grass Back
Story 2
Builder Name ESTES HOMES
Sewer Public Sewer
Water City Water
Structure Type Covered Patio(s)
Schools
Elementary Schools Kyrene De La Esperanza School
Middle Schools Kyrene Centennial Middle School
High Schools Mountain Pointe High School
School District Tempe Union High School District
Others
HOA Name Mountain Park Ranch
HOA Fee Include Other (See Remarks)
Senior Community No
Tax ID 301-83-945
Ownership Fee Simple
Acceptable Financing Cash, Conventional
Horse Property N
Listing Terms Cash, Conventional
Financing VA
Read Less

Copyright 2024 Arizona Regional Multiple Listing Service, Inc. All rights reserved.
Bought with eXp Realty
GET MORE INFORMATION





