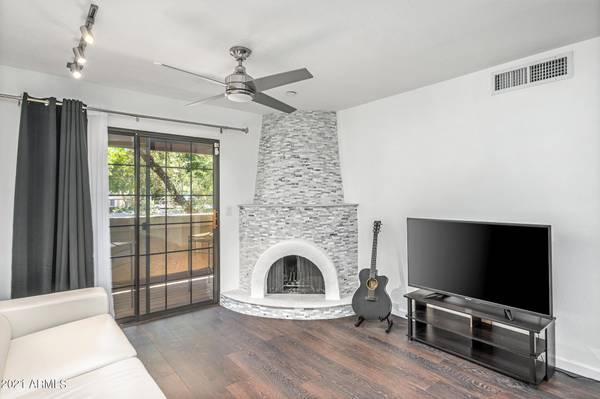For more information regarding the value of a property, please contact us for a free consultation.
7557 N Dreamy Draw Drive #223 Phoenix, AZ 85020
Want to know what your home might be worth? Contact us for a FREE valuation!

Our team is ready to help you sell your home for the highest possible price ASAP
Key Details
Sold Price $222,000
Property Type Townhouse
Sub Type Townhouse
Listing Status Sold
Purchase Type For Sale
Square Footage 660 sqft
Price per Sqft $336
Subdivision Pointe Resort Condominiums At Squaw Peak
MLS Listing ID 6248117
Sold Date 07/15/21
Style Contemporary
Bedrooms 1
HOA Fees $214/mo
HOA Y/N Yes
Originating Board Arizona Regional Multiple Listing Service (ARMLS)
Year Built 1984
Annual Tax Amount $822
Tax Year 2020
Lot Size 697 Sqft
Acres 0.02
Property Description
Don't miss your chance to live in this completely updated home in an amazing community. The kitchen is new from top to bottom with white shaker cabinets, quartz counters, fun subway tile backsplash, and stainless steel appliances. The same upgrades are carried into the bathroom, which has a new dual-flush toilet and fresh refinished shower. The living room features a wood-burning fireplace has been transformed with gorgeous mosaic tiles, and it also looks out onto the balcony and gorgeous Arizona desert. The community is perfect for the Arizona summers with TWO pools! One just up the hill from the unit and surrounded by natural desert. The pools are also heated in the winter! For those that love hiking, you are just minutes from some awesome hiking trails! Let the adventures begin!
Location
State AZ
County Maricopa
Community Pointe Resort Condominiums At Squaw Peak
Direction Once in the community, go around the roundabout to the last driveway, make a right. Go to the stop sign and make a slight right up the hill to the open visitor parking. Unit 223 is in Building 4.
Rooms
Den/Bedroom Plus 1
Separate Den/Office N
Interior
Interior Features Breakfast Bar, Full Bth Master Bdrm, High Speed Internet
Heating Electric
Cooling Refrigeration, Programmable Thmstat, Ceiling Fan(s)
Flooring Laminate, Tile
Fireplaces Type 1 Fireplace
Fireplace Yes
Window Features Sunscreen(s)
SPA None
Exterior
Exterior Feature Balcony
Garage Assigned, Unassigned, Common
Carport Spaces 1
Fence None
Pool None
Community Features Gated Community, Community Spa Htd, Community Pool Htd, Biking/Walking Path
Utilities Available APS
Amenities Available Management, Rental OK (See Rmks)
Waterfront No
View Mountain(s)
Roof Type Tile,Concrete
Parking Type Assigned, Unassigned, Common
Private Pool No
Building
Story 2
Builder Name Gosnell
Sewer Sewer in & Cnctd, Public Sewer
Water City Water
Architectural Style Contemporary
Structure Type Balcony
Schools
Elementary Schools Madison Heights Elementary School
Middle Schools Madison #1 Middle School
High Schools Camelback High School
School District Phoenix Union High School District
Others
HOA Name Pointe Resort Condos
HOA Fee Include Roof Repair,Insurance,Sewer,Pest Control,Maintenance Grounds,Street Maint,Trash,Water,Roof Replacement,Maintenance Exterior
Senior Community No
Tax ID 164-23-176
Ownership Fee Simple
Acceptable Financing Cash, Conventional
Horse Property N
Listing Terms Cash, Conventional
Financing Conventional
Read Less

Copyright 2024 Arizona Regional Multiple Listing Service, Inc. All rights reserved.
Bought with EPIC Home Realty
GET MORE INFORMATION





