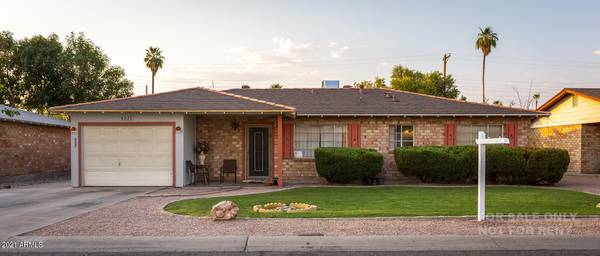For more information regarding the value of a property, please contact us for a free consultation.
4026 W KEIM Drive Phoenix, AZ 85019
Want to know what your home might be worth? Contact us for a FREE valuation!

Our team is ready to help you sell your home for the highest possible price ASAP
Key Details
Sold Price $355,000
Property Type Single Family Home
Sub Type Single Family - Detached
Listing Status Sold
Purchase Type For Sale
Square Footage 1,503 sqft
Price per Sqft $236
Subdivision West Plaza 2
MLS Listing ID 6252997
Sold Date 07/23/21
Bedrooms 3
HOA Y/N No
Originating Board Arizona Regional Multiple Listing Service (ARMLS)
Year Built 1957
Annual Tax Amount $950
Tax Year 2020
Lot Size 6,582 Sqft
Acres 0.15
Property Description
Don't miss this wonderful home featuring 4 large bedrooms and 2 baths, plus a large Arizona room! Over 1500 sf of livable space, including a natural gas fireplace and large, bright, eat-in kitchen with lots of cabinets, counter space and stainless steel appliances including refrigerator, washer and dryer. Large backyard with a beautiful sparkling pool, perfect for the hot summer days. A home with this much to offer won't last at this price; come and see it before it's gone!
Location
State AZ
County Maricopa
Community West Plaza 2
Direction BETHANY HOME RD & 41ST AVENUE Directions: NORTH TO KEIM, EAST TO PROPERTY
Rooms
Other Rooms Library-Blt-in Bkcse, Family Room
Den/Bedroom Plus 4
Ensuite Laundry WshrDry HookUp Only
Separate Den/Office N
Interior
Interior Features Eat-in Kitchen, Breakfast Bar, Pantry, Full Bth Master Bdrm
Laundry Location WshrDry HookUp Only
Heating Natural Gas
Cooling Both Refrig & Evap, Ceiling Fan(s)
Fireplaces Type 1 Fireplace, Family Room
Fireplace Yes
SPA Above Ground,Private
Laundry WshrDry HookUp Only
Exterior
Exterior Feature Patio
Garage Spaces 1.0
Garage Description 1.0
Fence Block
Pool Diving Pool, Private
Utilities Available SRP, SW Gas
Amenities Available None
Waterfront No
Roof Type Composition,Tile
Private Pool Yes
Building
Lot Description Sprinklers In Rear, Sprinklers In Front, Alley
Story 1
Builder Name Unknown
Sewer Public Sewer
Water City Water
Structure Type Patio
Schools
Elementary Schools Catalina Ventura School
Middle Schools Catalina Ventura School
High Schools Alhambra High School
School District Phoenix Union High School District
Others
HOA Fee Include No Fees
Senior Community No
Tax ID 152-19-016
Ownership Fee Simple
Acceptable Financing Cash, Conventional, FHA, VA Loan
Horse Property N
Listing Terms Cash, Conventional, FHA, VA Loan
Financing VA
Read Less

Copyright 2024 Arizona Regional Multiple Listing Service, Inc. All rights reserved.
Bought with My Home Group Real Estate
GET MORE INFORMATION





