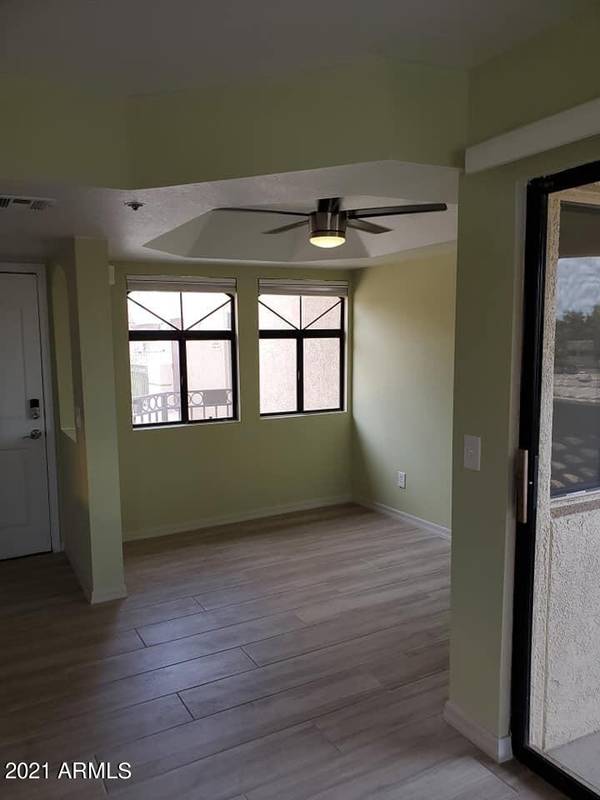For more information regarding the value of a property, please contact us for a free consultation.
5104 N 32ND Street N #429 Phoenix, AZ 85018
Want to know what your home might be worth? Contact us for a FREE valuation!

Our team is ready to help you sell your home for the highest possible price ASAP
Key Details
Sold Price $260,000
Property Type Condo
Sub Type Apartment Style/Flat
Listing Status Sold
Purchase Type For Sale
Square Footage 811 sqft
Price per Sqft $320
Subdivision Meridian Condominiums
MLS Listing ID 6265152
Sold Date 08/26/21
Bedrooms 1
HOA Fees $370/mo
HOA Y/N Yes
Originating Board Arizona Regional Multiple Listing Service (ARMLS)
Year Built 1990
Annual Tax Amount $1,390
Tax Year 2020
Lot Size 933 Sqft
Acres 0.02
Property Description
Fabulous location in prestigious Biltmore area next to shopping plaza. The Meridian offers luxury amenities, including a fitness center, large heated pool and spa, picnic areas with BBQs, and underground parking. Mature trees and beautiful lush lawn on grounds. Spacious living, open floorplan with upgrades Large Master suite with walk in closet. Located on the corner of the building. Accessible by stairs and elevator. Private patio and gas fireplace. in living room. Assigned underground & unassigned guest parking. Gated Community. Near canals for walking or biking. Convenient access to freeways, downtown, Scottsdale, and airport. Exceptional dining, entertainment, & movie theaters along Camelback Corridor. Close to Grocery, Dining, Salons and much more!
Location
State AZ
County Maricopa
Community Meridian Condominiums
Direction North on 32nd Street from Camelback entry to Community is on the west side of the street
Rooms
Den/Bedroom Plus 1
Ensuite Laundry Dryer Included, Inside, Washer Included
Separate Den/Office N
Interior
Interior Features Walk-In Closet(s), 3/4 Bath Master Bdrm, High Speed Internet
Laundry Location Dryer Included, Inside, Washer Included
Heating Electric
Cooling Refrigeration
Flooring Tile
Fireplaces Type 1 Fireplace, Gas
Fireplace Yes
Window Features Sunscreen(s)
SPA Community, Heated, None
Laundry Dryer Included, Inside, Washer Included
Exterior
Exterior Feature Balcony
Garage Electric Door Opener, Assigned, Unassigned, Community Structure
Garage Spaces 1.0
Garage Description 1.0
Fence None
Pool Community, Heated, None
Community Features Near Bus Stop, Biking/Walking Path, Clubhouse, Fitness Center
Utilities Available SRP, SW Gas
Amenities Available Management
Waterfront No
View City Lights
Roof Type Tile
Parking Type Electric Door Opener, Assigned, Unassigned, Community Structure
Building
Story 4
Builder Name Starpointe
Sewer Public Sewer
Water City Water
Structure Type Balcony
Schools
Elementary Schools Madison Elementary School
Middle Schools Madison #1 Middle School
High Schools Camelback High School
School District Phoenix Union High School District
Others
HOA Name Meridian HOA
HOA Fee Include Roof Repair, Water, Sewer, Roof Replacement, Common Area Maint, Blanket Ins Policy, Exterior Mnt of Unit, Garbage Collection
Senior Community No
Tax ID 164-71-205
Ownership Condominium
Acceptable Financing Cash, Conventional
Horse Property N
Listing Terms Cash, Conventional
Financing Conventional
Read Less

Copyright 2024 Arizona Regional Multiple Listing Service, Inc. All rights reserved.
Bought with HomeSmart
GET MORE INFORMATION





