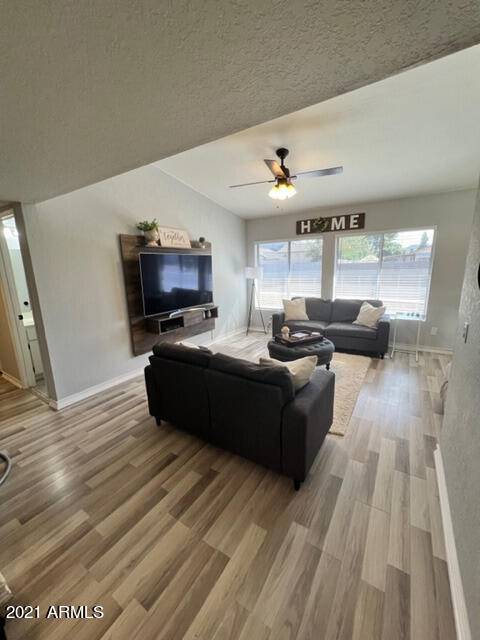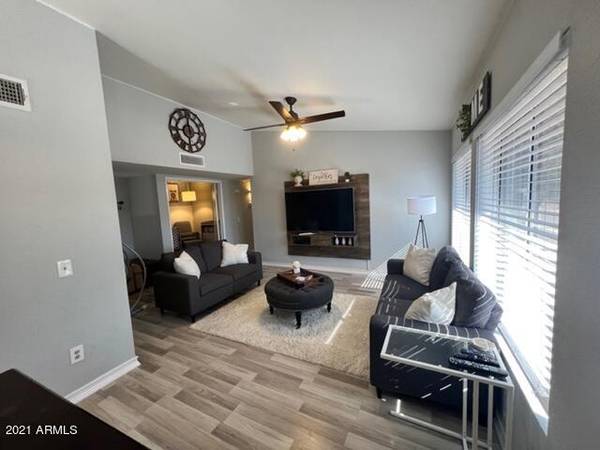For more information regarding the value of a property, please contact us for a free consultation.
2506 W CARIBBEAN Lane #6 Phoenix, AZ 85023
Want to know what your home might be worth? Contact us for a FREE valuation!

Our team is ready to help you sell your home for the highest possible price ASAP
Key Details
Sold Price $285,000
Property Type Townhouse
Sub Type Townhouse
Listing Status Sold
Purchase Type For Sale
Square Footage 1,205 sqft
Price per Sqft $236
Subdivision Canyon Creek Deer Valley 4 Tr S
MLS Listing ID 6319119
Sold Date 12/16/21
Style Contemporary
Bedrooms 2
HOA Fees $139/mo
HOA Y/N Yes
Originating Board Arizona Regional Multiple Listing Service (ARMLS)
Year Built 1979
Annual Tax Amount $714
Tax Year 2021
Lot Size 1,922 Sqft
Acres 0.04
Property Description
Now AVAILABLE and MOVE IN READY! This charming 2 bedroom, 2 bathroom home also features a den perfectly suited to be a 3 bedroom, an office, or craft room. It boasts newer, contemporary vinyl flooring and paint throughout. Newer kitchen counters compliment the flooring and paint beautifully. Tons of natural light moves through this well thought out floor plan leaving you with an open and airy feel. Great for entertaining with two separate yards, each with covered patios and the added privacy of not sharing any common walls! Not to mention community features, such as green belts, tennis courts and pool! This one won't last! Schedule your showing today!
Location
State AZ
County Maricopa
Community Canyon Creek Deer Valley 4 Tr S
Direction SOUTH ON 23RD AVE. FROM GREENWAY. TAKE FIRST RIGHT TURN, THEN TURN RIGHT AT 5TH DRIVWAY ON YOUR RIGHT. HOME IS ON THE RIGHT, IN CORNER. PLEASE PARK IN CARPORT. (IF EMPTY)
Rooms
Den/Bedroom Plus 2
Separate Den/Office N
Interior
Interior Features Eat-in Kitchen, No Interior Steps, Vaulted Ceiling(s), Pantry, 3/4 Bath Master Bdrm, High Speed Internet
Heating Electric
Cooling Refrigeration
Flooring Carpet, Laminate, Vinyl
Fireplaces Number No Fireplace
Fireplaces Type None
Fireplace No
Window Features Sunscreen(s)
SPA None
Laundry 220 V Dryer Hookup, Dryer Included, Inside, Washer Included
Exterior
Exterior Feature Covered Patio(s), Private Street(s), Storage
Parking Features Separate Strge Area, Shared Driveway
Carport Spaces 2
Fence Block
Pool None
Community Features Near Bus Stop, Pool, Tennis Court(s)
Utilities Available APS
Amenities Available Management, Rental OK (See Rmks)
Roof Type Composition, Tile
Building
Lot Description Sprinklers In Rear, Gravel/Stone Front, Grass Back, Auto Timer H2O Back
Story 1
Builder Name unk
Sewer Public Sewer
Water City Water
Architectural Style Contemporary
Structure Type Covered Patio(s), Private Street(s), Storage
New Construction No
Schools
Elementary Schools John Jacobs Elementary School
Middle Schools Desert Sky Middle School
High Schools Thunderbird High School
School District Glendale Union High School District
Others
HOA Name Golden Valley Pty Mg
HOA Fee Include Common Area Maint, Exterior Mnt of Unit, Garbage Collection
Senior Community No
Tax ID 208-15-305
Ownership Fee Simple
Acceptable Financing Cash, Conventional, FHA
Horse Property N
Listing Terms Cash, Conventional, FHA
Financing Conventional
Read Less

Copyright 2025 Arizona Regional Multiple Listing Service, Inc. All rights reserved.
Bought with HomeSmart




