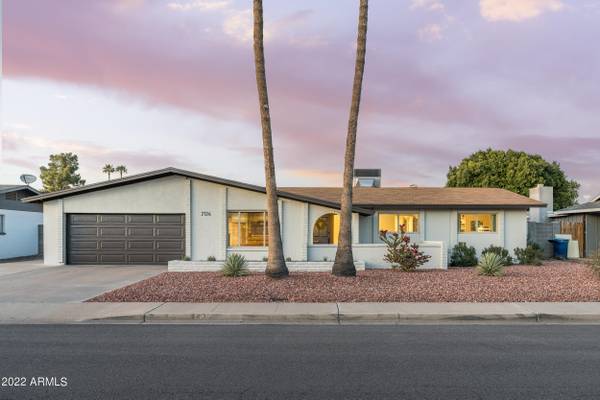For more information regarding the value of a property, please contact us for a free consultation.
2124 E Fremont Drive Tempe, AZ 85282
Want to know what your home might be worth? Contact us for a FREE valuation!

Our team is ready to help you sell your home for the highest possible price ASAP
Key Details
Sold Price $642,000
Property Type Single Family Home
Sub Type Single Family - Detached
Listing Status Sold
Purchase Type For Sale
Square Footage 1,927 sqft
Price per Sqft $333
Subdivision Continental East
MLS Listing ID 6339021
Sold Date 01/28/22
Style Ranch
Bedrooms 4
HOA Y/N No
Originating Board Arizona Regional Multiple Listing Service (ARMLS)
Year Built 1972
Annual Tax Amount $2,098
Tax Year 2021
Lot Size 8,799 Sqft
Acres 0.2
Property Description
This meticulously updated home is perfect! Welcoming open floorplan with entertainers kitchen! Remodel includes Stainless Steel fridge with bottom freezer, slide-in range, and over-the-range microwave, quality white cabinetry, subway tile backsplash and granite countertops. Wood-look tile throughout all common areas. French doors open to a highly upgraded backyard oasis with travertine pavers, oversized patio and Pebble Tec fenced pool. Beautiful low-maintenance landscaping! Four spacious bedrooms including owner's retreat with exterior access. 2 car garage with 2021 epoxy floor and 220V outlet ready for an electric vehicle charger. Double pane windows, 2018 A/C, 2019 pool remodel, 2020 exterior paint, 2020 new garage door, 2020 pool electrical wiring, 2020 Alumawood patio cover. No HOA!
Location
State AZ
County Maricopa
Community Continental East
Direction From Baseline & McClintock, East on Baseline, North on Country Club Way, East on Fremont to home on left.
Rooms
Other Rooms Great Room, Family Room
Den/Bedroom Plus 4
Ensuite Laundry Wshr/Dry HookUp Only
Separate Den/Office N
Interior
Interior Features Eat-in Kitchen, Breakfast Bar, Kitchen Island, 3/4 Bath Master Bdrm, Double Vanity, High Speed Internet, Granite Counters
Laundry Location Wshr/Dry HookUp Only
Heating Electric
Cooling Refrigeration, Ceiling Fan(s)
Flooring Carpet, Tile
Fireplaces Number No Fireplace
Fireplaces Type None
Fireplace No
Window Features Double Pane Windows
SPA None
Laundry Wshr/Dry HookUp Only
Exterior
Exterior Feature Covered Patio(s), Patio
Garage Dir Entry frm Garage, Electric Door Opener
Garage Spaces 2.0
Garage Description 2.0
Fence Block
Pool Play Pool, Variable Speed Pump, Fenced, Private
Utilities Available SRP
Amenities Available None
Waterfront No
Roof Type Composition
Parking Type Dir Entry frm Garage, Electric Door Opener
Private Pool Yes
Building
Lot Description Alley, Gravel/Stone Front, Gravel/Stone Back
Story 1
Builder Name Continental Homes
Sewer Public Sewer
Water City Water
Architectural Style Ranch
Structure Type Covered Patio(s),Patio
Schools
Elementary Schools Fuller Elementary School
Middle Schools Connolly Middle School
High Schools Mcclintock High School
School District Tempe Union High School District
Others
HOA Fee Include No Fees
Senior Community No
Tax ID 133-35-089
Ownership Fee Simple
Acceptable Financing Cash, Conventional, FHA, VA Loan
Horse Property N
Listing Terms Cash, Conventional, FHA, VA Loan
Financing Cash
Read Less

Copyright 2024 Arizona Regional Multiple Listing Service, Inc. All rights reserved.
Bought with HomeSmart
GET MORE INFORMATION





