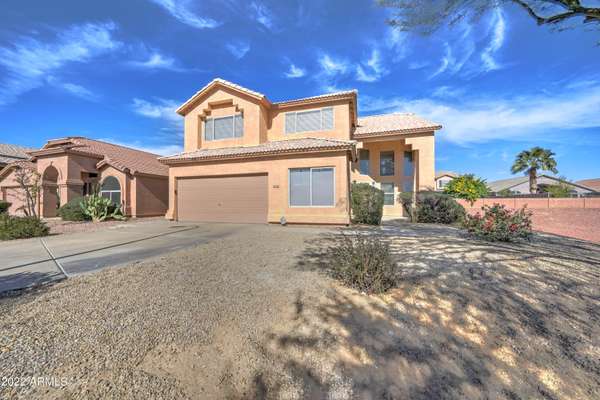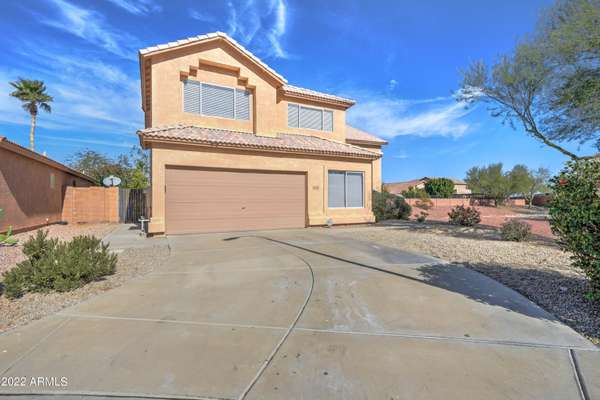For more information regarding the value of a property, please contact us for a free consultation.
4426 E CEDARWOOD Lane Phoenix, AZ 85048
Want to know what your home might be worth? Contact us for a FREE valuation!

Our team is ready to help you sell your home for the highest possible price ASAP
Key Details
Sold Price $615,000
Property Type Single Family Home
Sub Type Single Family - Detached
Listing Status Sold
Purchase Type For Sale
Square Footage 2,442 sqft
Price per Sqft $251
Subdivision Foothills Paseo 2
MLS Listing ID 6348007
Sold Date 03/07/22
Bedrooms 4
HOA Fees $50/qua
HOA Y/N Yes
Originating Board Arizona Regional Multiple Listing Service (ARMLS)
Year Built 2001
Annual Tax Amount $2,893
Tax Year 2021
Lot Size 6,356 Sqft
Acres 0.15
Property Description
This Beautiful home located in popular Ahwatukee area on a private cul-de-sac With NO NEIGHBOR ON ONE SIDE. Immaculate home, very clean, move in ready in good neighborhood. It is a quiet home with a spacious formal area and family room to host the large gatherings. Fresh neutral interior paint and kitchen features new high-end quartz counter tops w/sink, stainless-steel appliances, new lighting throughout, new fan in family room, built in cabinets with fresh epoxy flooring in garage, home features with 4 BEDROOMS & loft that can be an extra bedroom or private office, inviting stairs with vaulted ceiling leads into a Master bedroom with a cozy retreat bordered by a glass pony wall overlooking the formal area. Master bath has separate shower and tub. Relaxing oversize backyar Located on a quiet street while being in close proximity to shopping, RESTAURANTS, bus-stop, entertainment & 3 popular MALLS within 6 miles**Close to hiking/parks/highways-I-10/202/101**Highly Rated KYRENE SCHOOL DISTRICT** and FAMOUS DESERT VISTA High school**. in one of the best area to easy to reach price Road Corridor ,Wellsfargo,Intel and other high tech companies as well as downtown phoenix ,sky harbor airport etc..
Location
State AZ
County Maricopa
Community Foothills Paseo 2
Direction 202 S mountain fwy and S 40th Street Exit & Chandler Directions: S on 40th St. E on Cottonwood til it dead ends.
Rooms
Other Rooms Family Room, BonusGame Room
Master Bedroom Split
Den/Bedroom Plus 5
Separate Den/Office N
Interior
Interior Features Upstairs, Vaulted Ceiling(s), Pantry, Full Bth Master Bdrm, Separate Shwr & Tub
Heating Electric
Cooling Refrigeration, Programmable Thmstat, Ceiling Fan(s)
Flooring Laminate, Tile
Fireplaces Number No Fireplace
Fireplaces Type None
Fireplace No
Window Features Dual Pane
SPA None
Exterior
Exterior Feature Balcony, Covered Patio(s)
Parking Features Electric Door Opener
Garage Spaces 2.0
Garage Description 2.0
Fence Block
Pool None
Amenities Available Management
Roof Type Tile
Private Pool No
Building
Lot Description Desert Front, Cul-De-Sac, Grass Back
Story 2
Builder Name DR Horton
Sewer Public Sewer
Water City Water
Structure Type Balcony,Covered Patio(s)
New Construction No
Schools
Elementary Schools Kyrene Del Milenio
Middle Schools Kyrene Akimel A-Al Middle School
High Schools Desert Vista Elementary School
School District Tempe Union High School District
Others
HOA Name Foothills Paseo II
HOA Fee Include Maintenance Grounds
Senior Community No
Tax ID 307-06-185
Ownership Fee Simple
Acceptable Financing Conventional, FHA
Horse Property N
Listing Terms Conventional, FHA
Financing VA
Special Listing Condition Owner/Agent
Read Less

Copyright 2025 Arizona Regional Multiple Listing Service, Inc. All rights reserved.
Bought with Keller Williams Realty East Valley




