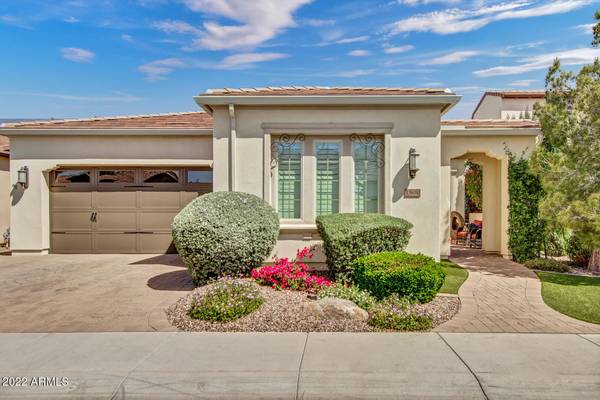For more information regarding the value of a property, please contact us for a free consultation.
1500 E VERDE Boulevard San Tan Valley, AZ 85140
Want to know what your home might be worth? Contact us for a FREE valuation!

Our team is ready to help you sell your home for the highest possible price ASAP
Key Details
Sold Price $1,183,500
Property Type Single Family Home
Sub Type Single Family - Detached
Listing Status Sold
Purchase Type For Sale
Square Footage 2,173 sqft
Price per Sqft $544
Subdivision Shea Homes At Johnson Farms, Neighborhood 3 201209
MLS Listing ID 6379498
Sold Date 05/05/22
Style Contemporary
Bedrooms 2
HOA Fees $389/qua
HOA Y/N Yes
Originating Board Arizona Regional Multiple Listing Service (ARMLS)
Year Built 2014
Annual Tax Amount $4,828
Tax Year 2021
Lot Size 6,316 Sqft
Acres 0.15
Property Description
Exquisite, Genova model with captivating golf course and mountain views in the desirable Encanterra Golf & Country Club. This immaculately maintained north/south facing home is full of absolute luxury down to every detail. Offering 2 bedrooms plus large office/den with french doors includes a custom built-in Murphy bed and a desk, 2.5 bathrooms with a bright & open great room coupled with a 7 speaker home theater entertainment system and a security system! Huge gourmet kitchen includes the finest of features: Upgraded cabinetry, 5 burner gas range, warming drawer, built-in refrigerator, pull out drawers, stainless steel appliances, newer Jenn-air wall oven, walk-in pantry, gorgeous granite countertops, and a massive island with breakfast bar. Additional smart office space with built-in storage off the kitchen that leads into the large laundry area with utility sink. Formal dining area with 2 collapsing walls of glass and a built-in hutch. Top of the line shutters and custom window treatments throughout. Spacious 2 car garage plus a Hogs Pen Golf cart garage with built-in workshop cabinets and epoxy flooring, 30 amp circuit breaker for RV, water softener plus a RO water system for filtered water. Owned Solar System to keep monthly expenses low. This home boasts a lavish outdoor living space with a heated spool with water features, lush landscaping including citrus trees, pavers, artificial turf, outdoor BBQ, and gas fireplace for daily relaxing and entertaining while gazing at the spectacular 4th green. This incredibly upgraded, one of a kind golf course lot is ready for its new owners. Embrace all the luxuries and amenities of living the Good Life of Encanterra.
Location
State AZ
County Pinal
Community Shea Homes At Johnson Farms, Neighborhood 3 201209
Direction Only enter from main gate on Combs/Ironwood (Gantzel) South on Ironwood (Gantzel) & L @ Combs to Encanterra on the R. Gate concierge will allow access.
Rooms
Other Rooms Library-Blt-in Bkcse, Great Room
Master Bedroom Split
Den/Bedroom Plus 4
Separate Den/Office Y
Interior
Interior Features Breakfast Bar, 9+ Flat Ceilings, No Interior Steps, Kitchen Island, Separate Shwr & Tub, High Speed Internet, Granite Counters
Heating Natural Gas
Cooling Programmable Thmstat, Ceiling Fan(s)
Flooring Carpet, Tile
Fireplaces Type Exterior Fireplace, Gas
Fireplace Yes
Window Features Double Pane Windows,Tinted Windows
SPA None
Exterior
Exterior Feature Covered Patio(s)
Garage Golf Cart Garage
Garage Spaces 2.0
Garage Description 2.0
Fence Wrought Iron
Pool Heated, Private
Landscape Description Irrigation Back, Irrigation Front
Community Features Gated Community, Community Spa Htd, Community Spa, Community Pool Htd, Community Pool, Community Media Room, Guarded Entry, Golf, Concierge, Tennis Court(s), Playground, Biking/Walking Path, Clubhouse, Fitness Center
Utilities Available SRP
Amenities Available Club, Membership Opt
Waterfront No
View Mountain(s)
Roof Type Tile
Parking Type Golf Cart Garage
Private Pool Yes
Building
Lot Description On Golf Course, Gravel/Stone Front, Gravel/Stone Back, Synthetic Grass Frnt, Synthetic Grass Back, Auto Timer H2O Front, Auto Timer H2O Back, Irrigation Front, Irrigation Back
Story 1
Builder Name Shea
Sewer Public Sewer
Water City Water
Architectural Style Contemporary
Structure Type Covered Patio(s)
Schools
Elementary Schools Queen Creek Elementary School
Middle Schools J. O. Combs Middle School
High Schools Queen Creek High School
School District J. O. Combs Unified School District
Others
HOA Name Encanterra Community
HOA Fee Include Sewer,Maintenance Grounds,Street Maint
Senior Community No
Tax ID 109-53-257
Ownership Fee Simple
Acceptable Financing Cash, Conventional
Horse Property N
Listing Terms Cash, Conventional
Financing Cash
Read Less

Copyright 2024 Arizona Regional Multiple Listing Service, Inc. All rights reserved.
Bought with Realty ONE Group
GET MORE INFORMATION





