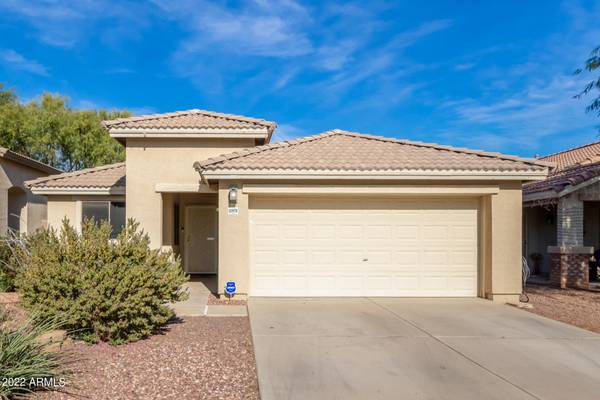For more information regarding the value of a property, please contact us for a free consultation.
10978 W RIO VISTA Lane Avondale, AZ 85323
Want to know what your home might be worth? Contact us for a FREE valuation!

Our team is ready to help you sell your home for the highest possible price ASAP
Key Details
Sold Price $355,000
Property Type Single Family Home
Sub Type Single Family - Detached
Listing Status Sold
Purchase Type For Sale
Square Footage 1,319 sqft
Price per Sqft $269
Subdivision Sanctuary At Avondale Parcels 1 & 3
MLS Listing ID 6492941
Sold Date 02/03/23
Style Ranch
Bedrooms 3
HOA Fees $64/mo
HOA Y/N Yes
Originating Board Arizona Regional Multiple Listing Service (ARMLS)
Year Built 2003
Annual Tax Amount $1,026
Tax Year 2022
Lot Size 4,950 Sqft
Acres 0.11
Property Description
Beautiful, move-in ready home in the desirable community of Sanctuary at Avondale. This lovely home welcomes you with an open floor plan, vaulted ceilings, and a beautiful, spacious kitchen with all appliances included. Along side the kitchen is a cozy, open dining area. Beyond the kitchen, you overlook a relaxing great room and a sliding door that leads to the back patio. The split floorpan offers the main bedroom at the back of the house, with a separate Arcadia door exiting to the backyard. The home features nice neutral paint throughout, blinds on all windows, and ceiling fans in all rooms. The backyard is ready for the upcoming cold weather, where you can chill by the existing fire pit and man made benches.
Location
State AZ
County Maricopa
Community Sanctuary At Avondale Parcels 1 & 3
Rooms
Other Rooms Great Room
Den/Bedroom Plus 3
Separate Den/Office N
Interior
Interior Features Eat-in Kitchen, Breakfast Bar, Vaulted Ceiling(s), Pantry, Double Vanity
Heating Electric
Cooling Refrigeration, Ceiling Fan(s)
Flooring Laminate
Fireplaces Number No Fireplace
Fireplaces Type None
Fireplace No
SPA None
Exterior
Exterior Feature Covered Patio(s)
Garage Electric Door Opener
Garage Spaces 2.0
Garage Description 2.0
Fence Block
Pool None
Community Features Playground, Biking/Walking Path
Amenities Available FHA Approved Prjct, VA Approved Prjct
Waterfront No
View Mountain(s)
Roof Type Tile
Parking Type Electric Door Opener
Private Pool No
Building
Lot Description Sprinklers In Rear, Desert Back, Desert Front, Grass Back
Story 1
Builder Name Unknown
Sewer Public Sewer
Water City Water
Architectural Style Ranch
Structure Type Covered Patio(s)
Schools
Elementary Schools Littleton Elementary School
Middle Schools Underdown Junior High School
High Schools Tolleson Union High School
School District Tolleson Union High School District
Others
HOA Name Sanctuary HOA
HOA Fee Include Maintenance Grounds
Senior Community No
Tax ID 101-20-486
Ownership Fee Simple
Acceptable Financing Conventional, FHA, VA Loan
Horse Property N
Listing Terms Conventional, FHA, VA Loan
Financing Conventional
Read Less

Copyright 2024 Arizona Regional Multiple Listing Service, Inc. All rights reserved.
Bought with My Home Group Real Estate
GET MORE INFORMATION





