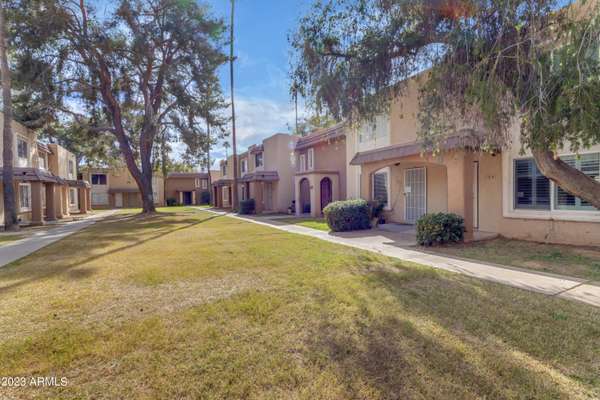For more information regarding the value of a property, please contact us for a free consultation.
7126 N 19TH Avenue #104 Phoenix, AZ 85021
Want to know what your home might be worth? Contact us for a FREE valuation!

Our team is ready to help you sell your home for the highest possible price ASAP
Key Details
Sold Price $190,000
Property Type Townhouse
Sub Type Townhouse
Listing Status Sold
Purchase Type For Sale
Square Footage 1,020 sqft
Price per Sqft $186
Subdivision Casa Del Pueblo Common Area
MLS Listing ID 6514521
Sold Date 03/03/23
Style Other (See Remarks)
Bedrooms 2
HOA Fees $332/mo
HOA Y/N Yes
Originating Board Arizona Regional Multiple Listing Service (ARMLS)
Year Built 1970
Annual Tax Amount $324
Tax Year 2022
Lot Size 713 Sqft
Acres 0.02
Property Description
Hurry to see this beautifully updated unit before it's gone! Completely remodeled in 2018 with new flooring, new kitchen, new bathrooms, remodeled patio area, and new crown moulding. This unit comes completed with two covered parking spots in the rear and a large, fenced rear patio that is perfect for pets. The laundry room is located just off the rear patio with a stacked washer/dryer. Downstairs you have a spacious living room and dining room with plantation shutters on the windows, the perfect kitchen for the cooking enthusiast, half bathroom, and a spacious storage space that was added under the stairs. Walking upstairs, you have two large bedrooms with the master bedroom having two closets, and the remodeled bathroom. HOA fee includes water, sewer, garbage, and HEATING AND COOLING!!
Location
State AZ
County Maricopa
Community Casa Del Pueblo Common Area
Direction North on 19th Ave from Glendale Ave to left on Myrtle Ave to end of complex and unit on left
Rooms
Master Bedroom Upstairs
Den/Bedroom Plus 2
Separate Den/Office N
Interior
Interior Features Upstairs, Full Bth Master Bdrm, High Speed Internet
Heating Electric
Cooling Refrigeration, Ceiling Fan(s)
Flooring Carpet, Tile
Fireplaces Number No Fireplace
Fireplaces Type None
Fireplace No
Window Features Vinyl Frame,Double Pane Windows,Low Emissivity Windows
SPA None
Exterior
Exterior Feature Playground, Other, Patio, Storage, Tennis Court(s)
Garage Assigned
Carport Spaces 2
Fence Chain Link
Pool None
Community Features Community Pool, Near Light Rail Stop, Near Bus Stop, Tennis Court(s), Playground, Clubhouse
Utilities Available SRP
Amenities Available Management, Rental OK (See Rmks)
Waterfront No
Roof Type See Remarks,Foam
Parking Type Assigned
Private Pool No
Building
Lot Description Grass Front
Story 2
Builder Name Unkn
Sewer Public Sewer
Water City Water
Architectural Style Other (See Remarks)
Structure Type Playground,Other,Patio,Storage,Tennis Court(s)
Schools
Elementary Schools Orangewood School
Middle Schools Palo Verde Middle School
High Schools Washington High School
School District Glendale Union High School District
Others
HOA Name Casa Del Pueblo
HOA Fee Include Roof Repair,Insurance,Sewer,Maintenance Grounds,Street Maint,Front Yard Maint,Air Cond/Heating,Trash,Water,Roof Replacement,Maintenance Exterior
Senior Community No
Tax ID 157-17-044
Ownership Condominium
Acceptable Financing Cash, Conventional, VA Loan
Horse Property N
Horse Feature See Remarks
Listing Terms Cash, Conventional, VA Loan
Financing Conventional
Read Less

Copyright 2024 Arizona Regional Multiple Listing Service, Inc. All rights reserved.
Bought with My Home Group Real Estate
GET MORE INFORMATION





