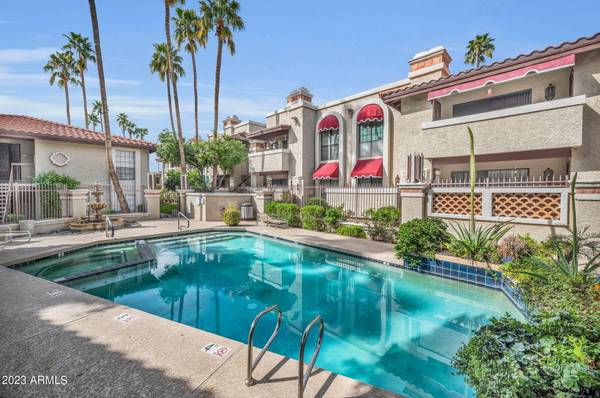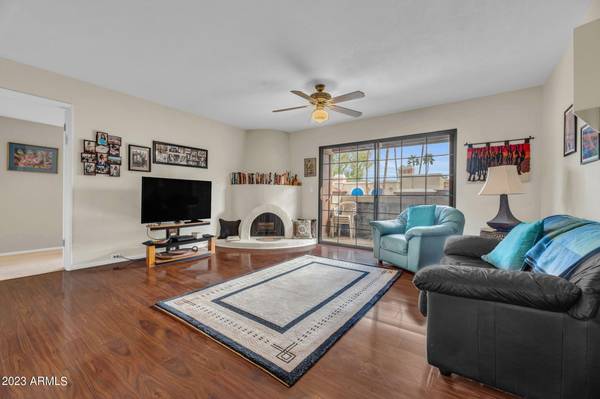For more information regarding the value of a property, please contact us for a free consultation.
7557 N DREAMY DRAW Drive #277 Phoenix, AZ 85020
Want to know what your home might be worth? Contact us for a FREE valuation!

Our team is ready to help you sell your home for the highest possible price ASAP
Key Details
Sold Price $310,000
Property Type Condo
Sub Type Apartment Style/Flat
Listing Status Sold
Purchase Type For Sale
Square Footage 950 sqft
Price per Sqft $326
Subdivision Pointe Resort Condominiums At Squaw Peak
MLS Listing ID 6532710
Sold Date 04/28/23
Style Spanish
Bedrooms 2
HOA Fees $285/mo
HOA Y/N Yes
Originating Board Arizona Regional Multiple Listing Service (ARMLS)
Year Built 1984
Annual Tax Amount $1,356
Tax Year 2022
Lot Size 976 Sqft
Acres 0.02
Property Description
Location! Location! Location! Welcome home to this 2 bed 2 bath unit at The Pointe. Featuring wood burning fireplace & a split floor plan with Two masters, Views of Piestewa Peak, easy access to the 51 freeway, and many shops and restaurants within minutes you do not want to miss this opportunity.
Community pool, reserved parking, and a gated entrance are just a couple of the wonderful perks awaiting you in this resort-like gated community. Come take a look today!
Please park on the street outside the gate. The building is the second building to the left when you enter through main gate. There is a fountain to the left. It's the second story unit behind the fountain. There is only ONE entrance. Spikes are in both exits. Do not drive over them!
Location
State AZ
County Maricopa
Community Pointe Resort Condominiums At Squaw Peak
Direction From Northern Ave, head South on N 16th St, head East on Morten Ave, then North on N Dreamy Draw Dr - The Pointe Community will be on the east side of the street.
Rooms
Master Bedroom Split
Den/Bedroom Plus 2
Separate Den/Office N
Interior
Interior Features Eat-in Kitchen, 3/4 Bath Master Bdrm, High Speed Internet, Granite Counters
Heating Electric
Cooling Refrigeration, Ceiling Fan(s)
Flooring Carpet, Tile, Wood
Fireplaces Type 1 Fireplace, Living Room
Fireplace Yes
SPA None
Exterior
Exterior Feature Balcony
Garage Assigned
Carport Spaces 1
Fence None
Pool None
Community Features Gated Community, Community Spa Htd, Community Pool Htd, Biking/Walking Path
Utilities Available APS
Waterfront No
Roof Type Tile
Parking Type Assigned
Private Pool No
Building
Lot Description Desert Front
Story 1
Builder Name Unknown
Sewer Public Sewer
Water City Water
Architectural Style Spanish
Structure Type Balcony
Schools
Elementary Schools Madison Heights Elementary School
Middle Schools Madison #1 Middle School
High Schools Camelback High School
School District Phoenix Union High School District
Others
HOA Name Pointe Squaw Peak
HOA Fee Include Roof Repair,Sewer,Pest Control,Front Yard Maint,Water
Senior Community No
Tax ID 164-23-230
Ownership Fee Simple
Acceptable Financing Cash, Conventional, VA Loan
Horse Property N
Listing Terms Cash, Conventional, VA Loan
Financing Conventional
Read Less

Copyright 2024 Arizona Regional Multiple Listing Service, Inc. All rights reserved.
Bought with Hague Partners
GET MORE INFORMATION





