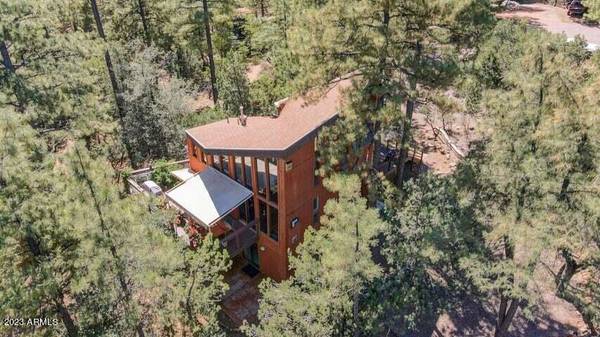For more information regarding the value of a property, please contact us for a free consultation.
4713 N OAK LEAF Circle Pine, AZ 85544
Want to know what your home might be worth? Contact us for a FREE valuation!

Our team is ready to help you sell your home for the highest possible price ASAP
Key Details
Sold Price $458,500
Property Type Single Family Home
Sub Type Single Family - Detached
Listing Status Sold
Purchase Type For Sale
Square Footage 1,413 sqft
Price per Sqft $324
Subdivision Canyon Shadows
MLS Listing ID 6618120
Sold Date 11/22/23
Bedrooms 3
HOA Y/N No
Originating Board Arizona Regional Multiple Listing Service (ARMLS)
Year Built 1990
Annual Tax Amount $2,551
Tax Year 2023
Lot Size 0.405 Acres
Acres 0.4
Property Description
Discover this inviting 3-bedroom (1 bedroom is in the loft), 2-bath home with an eye-catching blend of modern aesthetics. Cement countertops and subway tiles enhance the kitchen's appeal, while the unique floor plan and ample windows create an airy, sunlit atmosphere. Set on a private lot surrounded by majestic trees, the property offers flexible living arrangements with potential for a separate rental/in-law suite on the lower level, complete with its own entrance. Enjoy serene outdoor living on beautiful redwood decks shaded by Sun Setters Awnings. A charming shed/studio/bunk room adds versatility, and the pride of ownership is evident throughout. This cabin-inspired gem provides a delightful treehouse experience for your everyday living.
Location
State AZ
County Gila
Community Canyon Shadows
Direction North on 87 to Pine, right on Pine Creek Canyon to Oak Leaf on the right, house is on the left SIGN ON PROPERTY
Rooms
Other Rooms Family Room
Den/Bedroom Plus 3
Ensuite Laundry Dryer Included, Inside, Washer Included
Separate Den/Office N
Interior
Interior Features Vaulted Ceiling(s), 3/4 Bath Master Bdrm
Laundry Location Dryer Included,Inside,Washer Included
Heating Propane
Cooling Evaporative Cooling, Ceiling Fan(s)
Flooring Carpet, Laminate, Tile
Fireplaces Type Other (See Remarks)
Window Features Double Pane Windows
SPA None
Laundry Dryer Included, Inside, Washer Included
Exterior
Exterior Feature Balcony, Storage
Fence Partial
Pool None
Utilities Available Propane
Amenities Available None
Waterfront No
View Mountain(s)
Roof Type Composition
Private Pool No
Building
Lot Description Cul-De-Sac, Natural Desert Back, Natural Desert Front
Story 2
Builder Name unknoen
Sewer Septic in & Cnctd
Water Pvt Water Company
Structure Type Balcony,Storage
Schools
Elementary Schools Out Of Maricopa Cnty
Middle Schools Out Of Maricopa Cnty
High Schools Out Of Maricopa Cnty
School District Out Of Area
Others
HOA Fee Include No Fees
Senior Community No
Tax ID 301-58-004
Ownership Fee Simple
Acceptable Financing Cash, Conventional, FHA, VA Loan
Horse Property N
Listing Terms Cash, Conventional, FHA, VA Loan
Financing Conventional
Read Less

Copyright 2024 Arizona Regional Multiple Listing Service, Inc. All rights reserved.
Bought with Long Realty Company
GET MORE INFORMATION





