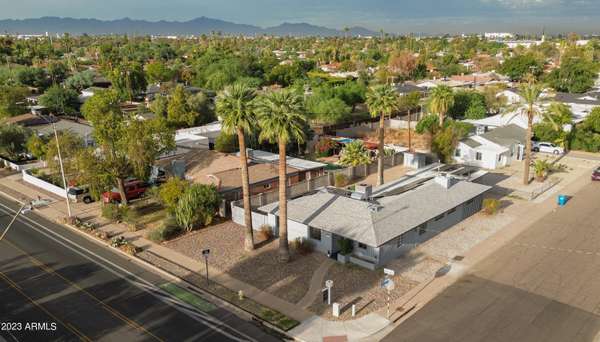For more information regarding the value of a property, please contact us for a free consultation.
3332 N 15TH Avenue Phoenix, AZ 85015
Want to know what your home might be worth? Contact us for a FREE valuation!

Our team is ready to help you sell your home for the highest possible price ASAP
Key Details
Sold Price $510,000
Property Type Single Family Home
Sub Type Single Family - Detached
Listing Status Sold
Purchase Type For Sale
Square Footage 1,911 sqft
Price per Sqft $266
Subdivision Truman Terrace
MLS Listing ID 6596577
Sold Date 12/27/23
Style Ranch
Bedrooms 4
HOA Y/N No
Originating Board Arizona Regional Multiple Listing Service (ARMLS)
Year Built 1949
Annual Tax Amount $1,731
Tax Year 2022
Lot Size 10,189 Sqft
Acres 0.23
Property Description
Embrace urban living without compromising space and comforts! This spacious 4-bed/3-bath midcentury ranch home is located on an OVER 10,000 sq ft corner lot (with space for expansion)! Offering TWO master bedrooms, plank tile floors, two car carport, & an updated kitchen create an inviting & modern atmosphere. Enjoy outdoor living on the covered patio, spacious private backyard, and separate guest entrance off the primary bedroom ideal for renting or multigenerational living. Major saving opportunity on this property with several updates including a new roof, 5-ton HVAC, 12 kW solar system, water heater, electrical panel, & historic tax credit saving $115 monthly. Located in North Encanto near Encanto Elementary, Encanto Park, Phoenix College, St Josephs Hospital, & the Melrose District
Location
State AZ
County Maricopa
Community Truman Terrace
Direction 15th Ave and Indian School Directions: South on 15th Ave to property.
Rooms
Other Rooms Family Room
Master Bedroom Split
Den/Bedroom Plus 4
Separate Den/Office N
Interior
Interior Features No Interior Steps, Pantry, 2 Master Baths, 3/4 Bath Master Bdrm, High Speed Internet
Heating Electric
Cooling Refrigeration, Ceiling Fan(s)
Flooring Carpet, Tile
Fireplaces Type 1 Fireplace, Family Room
Fireplace Yes
SPA None
Exterior
Exterior Feature Covered Patio(s), Storage
Carport Spaces 2
Fence Block, Chain Link, Wood
Pool None
Community Features Near Light Rail Stop, Near Bus Stop, Historic District
Utilities Available APS
Amenities Available None
Waterfront No
Roof Type Composition
Private Pool No
Building
Lot Description Desert Front, Gravel/Stone Front, Gravel/Stone Back, Synthetic Grass Back
Story 1
Builder Name Unknown
Sewer Public Sewer
Water City Water
Architectural Style Ranch
Structure Type Covered Patio(s),Storage
Schools
Elementary Schools Encanto School
Middle Schools Osborn Middle School
High Schools Central High School
School District Phoenix Union High School District
Others
HOA Fee Include No Fees
Senior Community No
Tax ID 110-27-065
Ownership Fee Simple
Acceptable Financing Cash, Conventional, 1031 Exchange, FHA, VA Loan
Horse Property N
Listing Terms Cash, Conventional, 1031 Exchange, FHA, VA Loan
Financing FHA
Read Less

Copyright 2024 Arizona Regional Multiple Listing Service, Inc. All rights reserved.
Bought with AZREAPM
GET MORE INFORMATION





