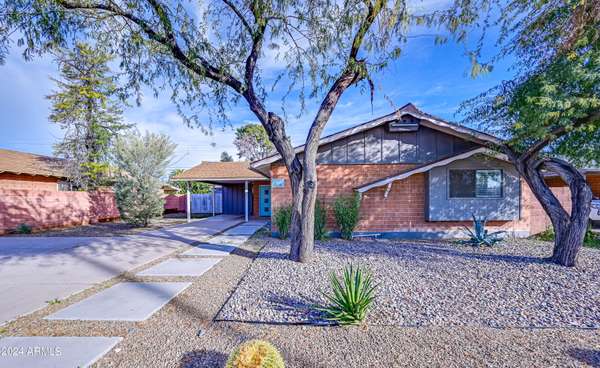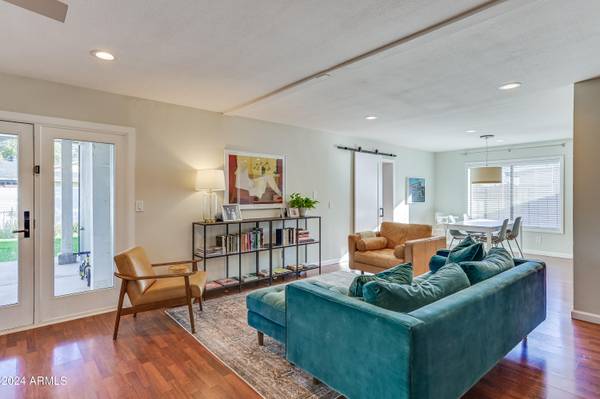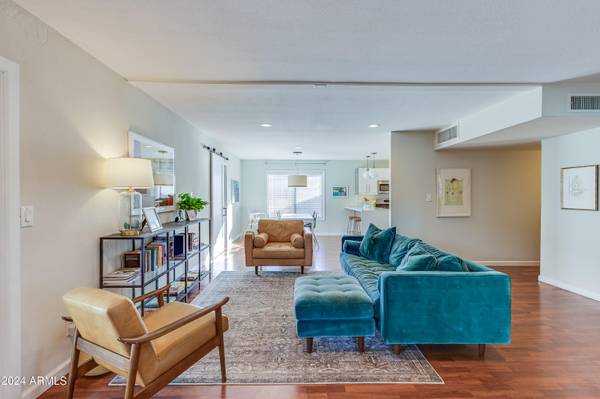For more information regarding the value of a property, please contact us for a free consultation.
8540 E VERNON Avenue Scottsdale, AZ 85257
Want to know what your home might be worth? Contact us for a FREE valuation!

Our team is ready to help you sell your home for the highest possible price ASAP
Key Details
Sold Price $642,000
Property Type Single Family Home
Sub Type Single Family - Detached
Listing Status Sold
Purchase Type For Sale
Square Footage 1,759 sqft
Price per Sqft $364
Subdivision Scottsdale Estates 10 Lots 1351-1518
MLS Listing ID 6666484
Sold Date 06/12/24
Style Contemporary,Ranch
Bedrooms 4
HOA Y/N No
Originating Board Arizona Regional Multiple Listing Service (ARMLS)
Year Built 1965
Annual Tax Amount $1,409
Tax Year 2022
Lot Size 6,770 Sqft
Acres 0.16
Property Description
Welcome to your charming South Scottsdale sanctuary! This brick home exudes character from the moment you arrive. Boasting a split 4 bedroom primary floor plan, it offers privacy and versatility for any lifestyle. Step inside to discover an inviting open design that seamlessly blends living, dining, and entertaining spaces. With AC units discreetly placed on the ground, you'll stay cool and comfortable year-round. Attention to detail is evident throughout, including a new ABS sewer line for added peace of mind. The separate laundry room adds convenience to your daily routine, while the abundance of storage ensures a clutter-free living environment. Located in desirable South Scottsdale, you'll enjoy easy access to shopping, dining, entertainment, and outdoor recreation.
Location
State AZ
County Maricopa
Community Scottsdale Estates 10 Lots 1351-1518
Direction From the 101 Head West on Thomas, South on 86th Street, West on Vernon, Home will be on your Left.
Rooms
Master Bedroom Split
Den/Bedroom Plus 4
Separate Den/Office N
Interior
Interior Features Breakfast Bar, No Interior Steps, 2 Master Baths, 3/4 Bath Master Bdrm, Double Vanity, High Speed Internet
Heating Natural Gas
Cooling Refrigeration, Ceiling Fan(s)
Flooring Laminate, Tile
Fireplaces Number No Fireplace
Fireplaces Type None
Fireplace No
SPA None
Exterior
Exterior Feature Covered Patio(s), Playground, Patio, Storage
Garage RV Gate, RV Access/Parking
Carport Spaces 1
Fence Block
Pool None
Amenities Available None
Waterfront No
Roof Type Composition
Private Pool No
Building
Lot Description Sprinklers In Rear, Sprinklers In Front, Alley, Desert Front, Gravel/Stone Back, Grass Back
Story 1
Builder Name Unknown
Sewer Public Sewer
Water City Water
Architectural Style Contemporary, Ranch
Structure Type Covered Patio(s),Playground,Patio,Storage
Schools
Elementary Schools Hohokam Elementary School
Middle Schools Mohave Middle School
High Schools Coronado Elementary School
School District Scottsdale Unified District
Others
HOA Fee Include No Fees
Senior Community No
Tax ID 131-35-141
Ownership Fee Simple
Acceptable Financing Conventional, FHA, VA Loan
Horse Property N
Listing Terms Conventional, FHA, VA Loan
Financing Conventional
Read Less

Copyright 2024 Arizona Regional Multiple Listing Service, Inc. All rights reserved.
Bought with My Home Group Real Estate
GET MORE INFORMATION





