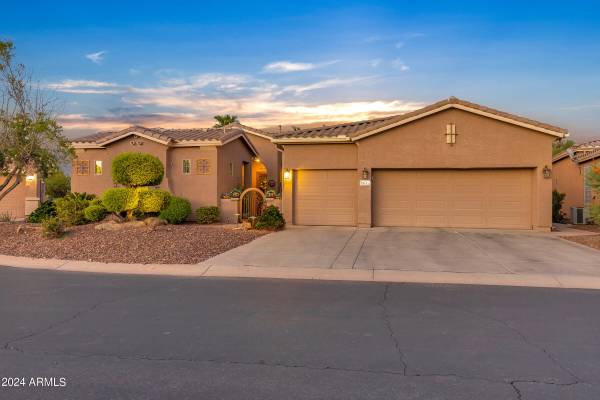For more information regarding the value of a property, please contact us for a free consultation.
19795 N PUFFIN Drive Maricopa, AZ 85138
Want to know what your home might be worth? Contact us for a FREE valuation!

Our team is ready to help you sell your home for the highest possible price ASAP
Key Details
Sold Price $690,000
Property Type Single Family Home
Sub Type Single Family - Detached
Listing Status Sold
Purchase Type For Sale
Square Footage 3,117 sqft
Price per Sqft $221
Subdivision Province
MLS Listing ID 6742685
Sold Date 09/19/24
Bedrooms 3
HOA Fees $276/qua
HOA Y/N Yes
Originating Board Arizona Regional Multiple Listing Service (ARMLS)
Year Built 2006
Annual Tax Amount $3,639
Tax Year 2023
Lot Size 10,042 Sqft
Acres 0.23
Property Description
Exquisite home on the water with a pool, a guest casita and a 3 car garage in the Award Winning Active Adult Community of Province! This spectacular home is on an oversized home site with an absolute gorgeous backyard with all the bells and whistles. You will absolutely love the extended covered patio offering ample space for entertaining with a built in BBQ, fire pit, seating down by the lake and don't forget the sparkling pool. The backyard is also pet friendly with a completely fenced backyard. The interior of this magnificent home includes 12' ceilings and picturesque windows of the lake. Lavish gourmet kitchen with GE Monogram appliances including a 5 burner gas cooktop, double ovens with a warming drawer, built in fridge and a huge walk in pantry. Staggered, rich cabinetry.... throughout with pull out cabinets and a Lazy Susan. Full granite backsplash and all new upgraded lighting throughout the home. The owner's suite is absolutely stunning with tiered coffered ceilings, his and her closets, walk in tile shower with a separate garden tub. The on-suite is perfect for guest and offers wonderful privacy. You also have the option to have your guest stay in your attached guest casita will a cozy courtyard giving another fabulous outdoor living space to enjoy. Additional features in this gorgeous home include: Nuvo soft water system, RO filtered water drinking system, gas fireplace at the family room, built in cabinets and sink at the laundry room, newly updated pool decking around the pool and artificial turf, built in cabinets at the garage, surround sound at the family room and the outdoor patio, floating shelves at the entry way, custom built in desk and shelving at the office, sunshades at the covered patio, in ground cleaning system for the pool, rain gutters, pigeon proofing, enclosure on the side of the home for trash and recycle, upgraded ceiling fans throughout as well as custom paint. Start Living the GOOD LIFE!
Location
State AZ
County Pinal
Community Province
Direction Turn east on W Smith Enke Road. Turn right onto Province Pkwy. Check into guard gate and then you will be directed to the home.
Rooms
Other Rooms Family Room
Master Bedroom Split
Den/Bedroom Plus 4
Ensuite Laundry WshrDry HookUp Only
Separate Den/Office Y
Interior
Interior Features Eat-in Kitchen, Breakfast Bar, Drink Wtr Filter Sys, No Interior Steps, Kitchen Island, Double Vanity, Full Bth Master Bdrm, Separate Shwr & Tub, High Speed Internet, Granite Counters
Laundry Location WshrDry HookUp Only
Heating Natural Gas
Cooling Refrigeration, Ceiling Fan(s)
Flooring Carpet, Laminate, Tile
Fireplaces Type Fire Pit, Family Room, Gas
Fireplace Yes
Window Features Dual Pane,Low-E
SPA None
Laundry WshrDry HookUp Only
Exterior
Exterior Feature Covered Patio(s), Private Street(s), Private Yard, Built-in Barbecue
Garage Dir Entry frm Garage, Electric Door Opener
Garage Spaces 3.0
Garage Description 3.0
Fence Wrought Iron
Pool Private
Community Features Gated Community, Pickleball Court(s), Community Spa Htd, Community Pool Htd, Lake Subdivision, Guarded Entry, Tennis Court(s), Biking/Walking Path, Clubhouse, Fitness Center
Amenities Available Management, Rental OK (See Rmks)
Waterfront Yes
Roof Type Tile
Parking Type Dir Entry frm Garage, Electric Door Opener
Private Pool Yes
Building
Lot Description Waterfront Lot, Sprinklers In Rear, Sprinklers In Front, Desert Back, Desert Front, Synthetic Grass Frnt, Synthetic Grass Back, Auto Timer H2O Front, Auto Timer H2O Back
Story 1
Builder Name Engle Homes
Sewer Private Sewer
Water Pvt Water Company
Structure Type Covered Patio(s),Private Street(s),Private Yard,Built-in Barbecue
Schools
Elementary Schools Adult
Middle Schools Adult
High Schools Adult
School District Maricopa Unified School District
Others
HOA Name Province
HOA Fee Include Cable TV,Maintenance Grounds,Street Maint
Senior Community Yes
Tax ID 512-11-518
Ownership Fee Simple
Acceptable Financing Conventional, FHA, VA Loan
Horse Property N
Listing Terms Conventional, FHA, VA Loan
Financing Conventional
Special Listing Condition Age Restricted (See Remarks)
Read Less

Copyright 2024 Arizona Regional Multiple Listing Service, Inc. All rights reserved.
Bought with The Maricopa Real Estate Co
GET MORE INFORMATION





