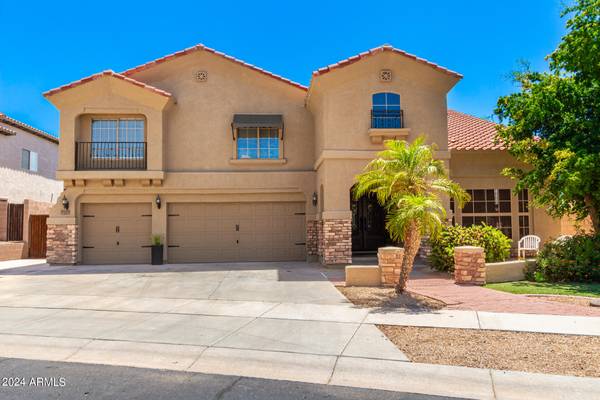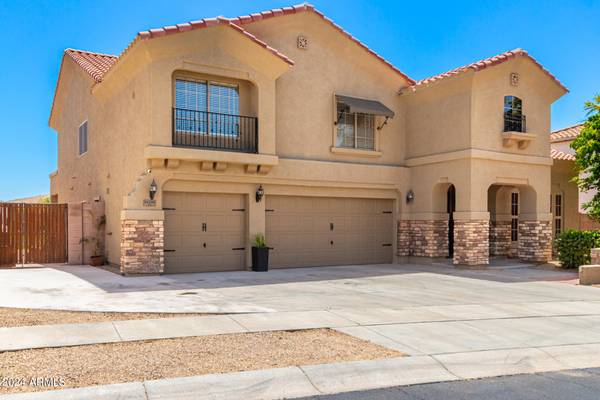For more information regarding the value of a property, please contact us for a free consultation.
34205 N 23RD Drive Phoenix, AZ 85085
Want to know what your home might be worth? Contact us for a FREE valuation!

Our team is ready to help you sell your home for the highest possible price ASAP
Key Details
Sold Price $750,000
Property Type Single Family Home
Sub Type Single Family - Detached
Listing Status Sold
Purchase Type For Sale
Square Footage 4,464 sqft
Price per Sqft $168
Subdivision Amber Hills
MLS Listing ID 6712907
Sold Date 09/26/24
Style Contemporary
Bedrooms 7
HOA Fees $125/qua
HOA Y/N Yes
Originating Board Arizona Regional Multiple Listing Service (ARMLS)
Year Built 2003
Annual Tax Amount $3,642
Tax Year 2023
Lot Size 10,519 Sqft
Acres 0.24
Property Description
This exquisite 7-bed, 3.5-bath home has room for everyone! Starting with a 3-car garage, RV gate, mature landscape, and stone accents. Enter through the custom double doors to find an inviting foyer, high vaulted ceilings, stylish light fixtures, and a blend of tile & wood flooring. Highlights include a large living room with a fireplace, bright family room, and a formal dining room with sliding glass doors to the back patio. Open-concept kitchen boasts a plethora of cabinetry, built-in appliances, a center island with a breakfast bar, and a breakfast nook. Owner's retreat enjoys incredible mountain views, which provide walk-in closets, balcony access, an ensuite with dual sinks, garden tub, and an enclosed glass shower. Don't miss the bonus room ideal for an extra bedroom or media room Serene backyard has a covered patio, built-in BBQ, artificial turf, and a play area. Come and experience its unique charm and comfort for yourself!
Location
State AZ
County Maricopa
Community Amber Hills
Direction Head N on N 27th Dr. Right onto W Carefree Hwy. Right onto N Paloma Pkwy. Right onto W Saddle Blanket Rd. Left onto N 23rd Ln. Left onto W Night Owl Ln. W Night Owl Ln turns right. Home on the left.
Rooms
Other Rooms Family Room, BonusGame Room
Den/Bedroom Plus 8
Separate Den/Office N
Interior
Interior Features Eat-in Kitchen, Breakfast Bar, Vaulted Ceiling(s), Kitchen Island, Double Vanity, Full Bth Master Bdrm, Separate Shwr & Tub, High Speed Internet, Laminate Counters
Heating Natural Gas
Cooling Refrigeration, Ceiling Fan(s)
Flooring Tile, Wood
Fireplaces Number 1 Fireplace
Fireplaces Type 1 Fireplace, Living Room
Fireplace Yes
Window Features Dual Pane
SPA None
Exterior
Exterior Feature Balcony, Covered Patio(s), Playground, Patio, Built-in Barbecue
Parking Features Dir Entry frm Garage, Electric Door Opener, RV Gate
Garage Spaces 3.0
Garage Description 3.0
Fence Block
Pool None
Community Features Gated Community, Playground, Biking/Walking Path
Amenities Available Management
View Mountain(s)
Roof Type Tile
Accessibility Bath Grab Bars
Private Pool No
Building
Lot Description Gravel/Stone Front, Gravel/Stone Back, Synthetic Grass Back
Story 2
Builder Name Meritage Homes
Sewer Public Sewer
Water City Water
Architectural Style Contemporary
Structure Type Balcony,Covered Patio(s),Playground,Patio,Built-in Barbecue
New Construction No
Schools
Elementary Schools Sonoran Foothills
Middle Schools Sonoran Foothills
High Schools Barry Goldwater High School
School District Deer Valley Unified District
Others
HOA Name Amber Hills
HOA Fee Include Maintenance Grounds
Senior Community No
Tax ID 204-01-067
Ownership Fee Simple
Acceptable Financing Conventional
Horse Property N
Listing Terms Conventional
Financing Conventional
Read Less

Copyright 2025 Arizona Regional Multiple Listing Service, Inc. All rights reserved.
Bought with Redfin Corporation




